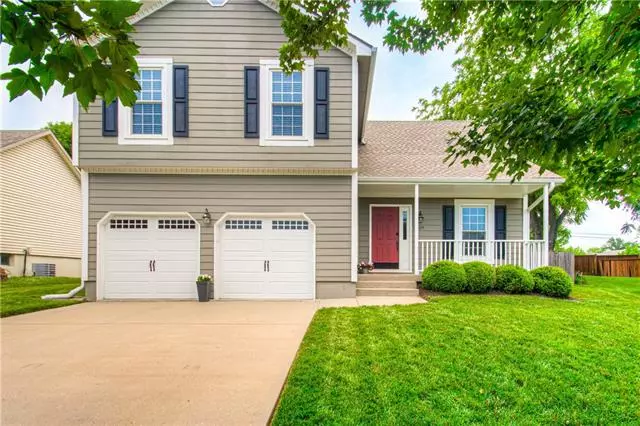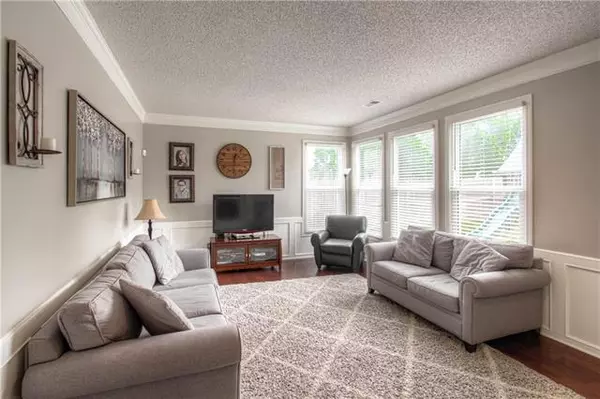$299,000
$299,000
For more information regarding the value of a property, please contact us for a free consultation.
3 Beds
3 Baths
1,715 SqFt
SOLD DATE : 07/26/2021
Key Details
Sold Price $299,000
Property Type Single Family Home
Sub Type Single Family Residence
Listing Status Sold
Purchase Type For Sale
Square Footage 1,715 sqft
Price per Sqft $174
Subdivision Woodland Park
MLS Listing ID 2328529
Sold Date 07/26/21
Style A-Frame
Bedrooms 3
Full Baths 2
Half Baths 1
HOA Fees $29/ann
Year Built 1989
Annual Tax Amount $3,266
Lot Size 8,396 Sqft
Property Description
Updated and amazing, this 2-story home is in the sought after Woodland Park and located in the popular De Soto school district. Nestled on a quiet cul-de-sac and boasting open living space, a stunning kitchen with vaulted ceilings plus eat-in dining and a see-thru white washed fireplace into the living room. Gorgeous quartz countertops, subway tile backsplash and all stainless steel appliances are staying with the home. Newly installed engineered flooring throughout the entire first floor. Updated half bath with new vanity and marble top. Gorgeous living room has new marble tile around the fireplace, built-ins and a wall of windows letting in the natural light. Newer windows throughout, extremely handy second floor laundry with all 3 bedrooms. Large master bedroom with walk-in closet, new tile flooring in master suite and double vanity. Second floor balcony overlooking the kitchen. Large, flat backyard with a patio, swing set (that stays) and a fenced backyard. New garage doors installed and new roof in 2017, entire exterior and interior of the home has been recently painted. So much new, move right in and enjoy this fabulous home!
Location
State KS
County Johnson
Rooms
Basement true
Interior
Interior Features Kitchen Island, Painted Cabinets, Vaulted Ceiling, Walk-In Closet
Heating Natural Gas
Cooling Electric
Flooring Carpet
Fireplaces Number 1
Fireplaces Type Gas, Kitchen, Living Room, See Through
Fireplace Y
Appliance Dishwasher, Disposal, Microwave, Refrigerator, Free-Standing Electric Oven, Stainless Steel Appliance(s)
Laundry Upper Level
Exterior
Garage true
Garage Spaces 2.0
Fence Privacy, Wood
Amenities Available Play Area
Roof Type Composition
Building
Lot Description Cul-De-Sac
Entry Level 2 Stories
Sewer City/Public
Water Public
Structure Type Frame
Schools
Elementary Schools Prairie Ridge
Middle Schools Monticello Trails
High Schools Mill Valley
School District Nan
Others
HOA Fee Include Trash
Ownership Private
Acceptable Financing Cash, Conventional, FHA, VA Loan
Listing Terms Cash, Conventional, FHA, VA Loan
Read Less Info
Want to know what your home might be worth? Contact us for a FREE valuation!

Our team is ready to help you sell your home for the highest possible price ASAP







