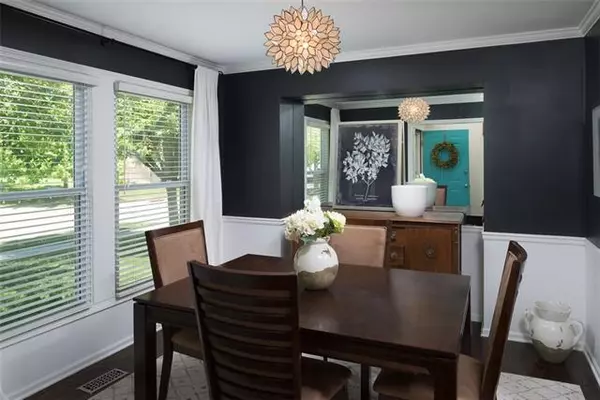$315,000
$315,000
For more information regarding the value of a property, please contact us for a free consultation.
5 Beds
4 Baths
2,500 SqFt
SOLD DATE : 08/02/2021
Key Details
Sold Price $315,000
Property Type Single Family Home
Sub Type Single Family Residence
Listing Status Sold
Purchase Type For Sale
Square Footage 2,500 sqft
Price per Sqft $126
Subdivision Deerfield Trace
MLS Listing ID 2321304
Sold Date 08/02/21
Style Traditional
Bedrooms 5
Full Baths 3
Half Baths 1
HOA Fees $600
Year Built 1997
Annual Tax Amount $3,970
Lot Dimensions 6038
Property Description
Don't miss your chance to own this 5-bedroom, 3.5-bath home in the desirable Deerfield Trace subdivision. This 2-Story floor plan highlights an open concept, multiple living spaces, spacious bedrooms, loft area, finished basement, workshop, and tons of natural light. The kitchen features plenty of storage space, eat-in bar area, breakfast room, and easy flow to formal dining for hosting convenience. Two possible master suite options! Main master suite showcases a center tray ceiling, double vanity, soaker tub, and a large walk-in closet. The finished daylight lower level offers a giant rec room, office/den, either could easily be used as a bedroom, full bathroom, and ample storage space & workshop. Lush flat fenced-in yard with concrete patio ready for summertime activities! Fantastic location in the heart of Shawnee near schools, parks, highways, and walking distance to neighborhood pool!
Location
State KS
County Johnson
Rooms
Other Rooms Balcony/Loft, Breakfast Room, Fam Rm Gar Level, Fam Rm Main Level, Family Room, Great Room, Office, Recreation Room, Workshop
Basement true
Interior
Interior Features Ceiling Fan(s), Painted Cabinets, Vaulted Ceiling, Walk-In Closet
Heating Natural Gas, Natural Gas
Cooling Electric
Flooring Carpet, Wood
Fireplaces Number 1
Fireplaces Type Gas, Living Room
Fireplace Y
Laundry Bedroom Level, Laundry Room
Exterior
Garage true
Garage Spaces 2.0
Fence Wood
Amenities Available Pool
Roof Type Composition
Building
Lot Description City Lot
Entry Level 2 Stories
Sewer City/Public
Water Public
Structure Type Frame,Wood Siding
Schools
Elementary Schools Clear Creek
Middle Schools Monticello Trails
High Schools Mill Valley
School District Nan
Others
HOA Fee Include Trash
Ownership Private
Acceptable Financing Cash, Conventional, FHA, VA Loan
Listing Terms Cash, Conventional, FHA, VA Loan
Read Less Info
Want to know what your home might be worth? Contact us for a FREE valuation!

Our team is ready to help you sell your home for the highest possible price ASAP







