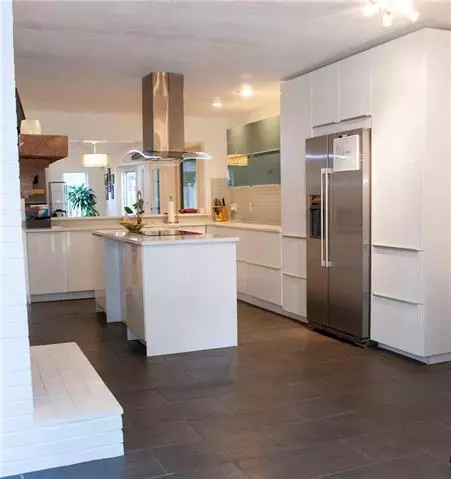$549,000
$549,000
For more information regarding the value of a property, please contact us for a free consultation.
4 Beds
5 Baths
3,319 SqFt
SOLD DATE : 08/03/2021
Key Details
Sold Price $549,000
Property Type Single Family Home
Sub Type Single Family Residence
Listing Status Sold
Purchase Type For Sale
Square Footage 3,319 sqft
Price per Sqft $165
Subdivision Fairway Manor
MLS Listing ID 2328975
Sold Date 08/03/21
Style Traditional
Bedrooms 4
Full Baths 4
Half Baths 1
Year Built 1957
Annual Tax Amount $6,868
Property Description
Wow! Square footage abounds in this beautifully updated, modern home in Roeland Park! Stunning hardwood floors throughout; including 2 master bedrooms. Huge, vaulted Great Room that is bright and inviting, perfect for entertaining and holiday gatherings. Spacious Master Bedroom including en suite with double walk in closets, freestanding soaker bathtub and sleek walk-in shower. Gorgeous kitchen with large island, quartz countertops and stainless steel appliances. All bathrooms throughout the entire house have been updated. Convenient first floor laundry and mud room. Bonus room in basement with full bathroom. Unfinished portion of the basement has a one-of-a-kind soccer training area that could also be used for a play area or weight/exercise room. Plenty of storage space to stay organized. Cozy covered patio ready to entertain in your private backyard. Great neighborly events in Fairway Manor...this is such a great community!
Location
State KS
County Johnson
Rooms
Other Rooms Exercise Room, Great Room, Main Floor BR, Main Floor Master, Mud Room, Recreation Room
Basement true
Interior
Interior Features Ceiling Fan(s), Exercise Room, Kitchen Island, Skylight(s), Smart Thermostat, Vaulted Ceiling, Walk-In Closet
Heating Forced Air, Zoned
Cooling Electric, Zoned
Flooring Carpet, Tile, Wood
Fireplaces Number 2
Fireplaces Type Family Room, Great Room, Kitchen, See Through
Fireplace Y
Appliance Cooktop, Dishwasher, Disposal, Exhaust Hood, Microwave, Refrigerator, Built-In Electric Oven, Stainless Steel Appliance(s)
Laundry Off The Kitchen
Exterior
Garage true
Garage Spaces 2.0
Fence Partial, Wood
Roof Type Composition
Building
Lot Description City Lot, Treed
Entry Level Ranch
Sewer City/Public
Water Public
Structure Type Cedar,Stucco
Schools
Elementary Schools Roesland
Middle Schools Hocker Grove
High Schools Sm North
School District Nan
Others
Ownership Private
Acceptable Financing Cash, Conventional, FHA, VA Loan
Listing Terms Cash, Conventional, FHA, VA Loan
Read Less Info
Want to know what your home might be worth? Contact us for a FREE valuation!

Our team is ready to help you sell your home for the highest possible price ASAP







