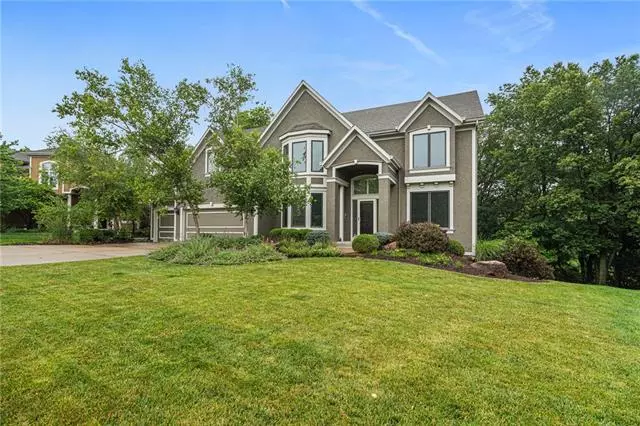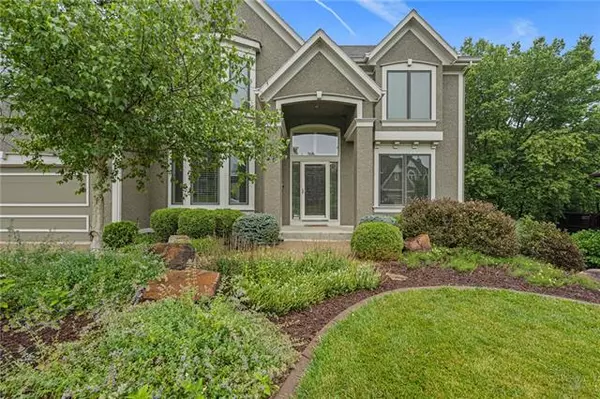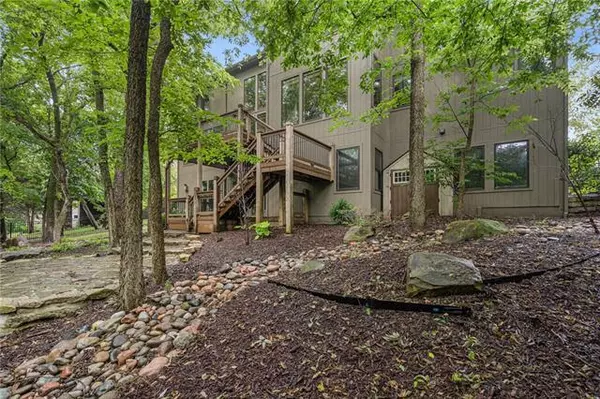$624,500
$624,500
For more information regarding the value of a property, please contact us for a free consultation.
6 Beds
5 Baths
5,304 SqFt
SOLD DATE : 08/06/2021
Key Details
Sold Price $624,500
Property Type Single Family Home
Sub Type Single Family Residence
Listing Status Sold
Purchase Type For Sale
Square Footage 5,304 sqft
Price per Sqft $117
Subdivision Cedar Creek- Southglen Woods
MLS Listing ID 2321959
Sold Date 08/06/21
Style Traditional
Bedrooms 6
Full Baths 4
Half Baths 1
HOA Fees $52
Year Built 2005
Annual Tax Amount $8,070
Lot Dimensions .30
Property Description
A Modern Day Treehouse! Simply Tree-riffic lot with full walkout to a private wooded setting like none other! This striking 2 story is nestled in the back of Woods of South Glen with a picturesque view of nature. Step into a unique floor plan with 2 home offices and 6 BR!! The hearth room features soaring ceilings and a wall of windows to capture all the towering trees! The See-through fireplace in the living room and hearth room adds charm & handy shelving. Working from home is extra easy here! A sunny front office with French doors plus a private rear office also! The lower level impresses guests with a media room with historic brick accent wall & corner fireplace plus walk-up bar. A workout room/dance studio with mirrored wall makes getting in shape fun. Make sure to see the extra storage with an excavated huge room Under the 3 car garage. The full view walkout lower level with 10' ceilings opens up to private fenced yard ideal for entertaining & enjoying the outdoors. The lower level bathroom features a steam/rain shower! The covered lower deck & pet Astro turf make your life easier! The yard extends beyond the fence approximately 70'with stunning trees & Nature. The upper level offers oversized bedrooms - Master suite has a sitting room with 3rd fireplace & giant master bath & walk-in closet. When you are on the hunt for a huge value & spectacular lot- here it is! Zoned HVAC- 2 hot water heaters-dishwasher 2016- in-ground sprinkler-Complete Dolby Home Theatre System & network box & security system stay with home. Also Whole House Audio & Fiber Optics in every room. Make sure to see the extra storage shelves in the 3rd car garage too. This Resort-style Community offers so many amenities: tennis courts, an indoor basketball gym, pickle ball courts, sand volleyball court, multiple pools, walking trails, butterfly garden, lake fishing & boating, as well as social groups & various social events!
Location
State KS
County Johnson
Rooms
Other Rooms Breakfast Room, Den/Study, Great Room, Media Room, Office, Recreation Room, Sitting Room
Basement true
Interior
Interior Features Ceiling Fan(s), Exercise Room, Kitchen Island, Pantry, Sauna, Stained Cabinets, Walk-In Closet, Whirlpool Tub
Heating Natural Gas, Zoned
Cooling Electric, Zoned
Flooring Carpet, Tile, Wood
Fireplaces Number 3
Fireplaces Type Basement, Great Room, Hearth Room, Master Bedroom, See Through
Fireplace Y
Appliance Dishwasher, Disposal, Microwave, Built-In Oven
Laundry Laundry Room, Off The Kitchen
Exterior
Parking Features true
Garage Spaces 3.0
Amenities Available Boat Dock, Clubhouse, Community Center, Exercise Room, Other, Party Room, Play Area, Sauna, Pool, Tennis Courts, Trail(s)
Roof Type Composition
Building
Lot Description Adjoin Greenspace, Sprinkler-In Ground, Treed, Wooded
Entry Level 2 Stories
Sewer City/Public
Water Public
Structure Type Stucco
Schools
Elementary Schools Cedar Creek
Middle Schools Mission Trail
High Schools Olathe West
School District Nan
Others
HOA Fee Include All Amenities
Ownership Private
Acceptable Financing Cash, Conventional, FHA, VA Loan
Listing Terms Cash, Conventional, FHA, VA Loan
Read Less Info
Want to know what your home might be worth? Contact us for a FREE valuation!

Our team is ready to help you sell your home for the highest possible price ASAP







