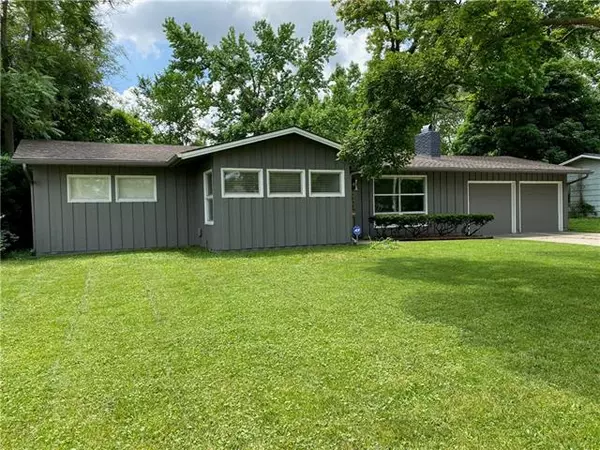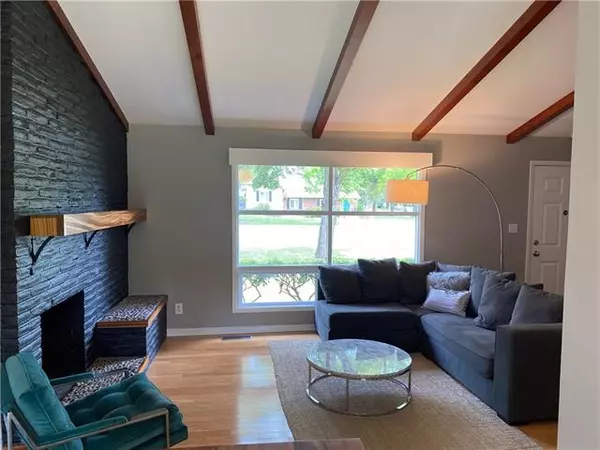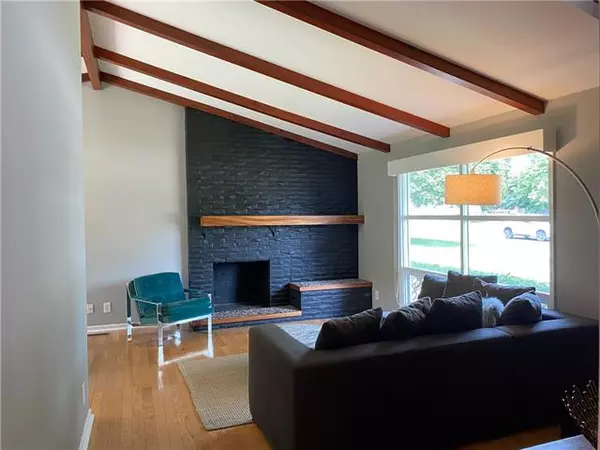$235,000
$235,000
For more information regarding the value of a property, please contact us for a free consultation.
3 Beds
2 Baths
1,246 SqFt
SOLD DATE : 08/09/2021
Key Details
Sold Price $235,000
Property Type Single Family Home
Sub Type Single Family Residence
Listing Status Sold
Purchase Type For Sale
Square Footage 1,246 sqft
Price per Sqft $188
Subdivision Prairie Fields
MLS Listing ID 2329575
Sold Date 08/09/21
Style Contemporary
Bedrooms 3
Full Baths 1
Half Baths 1
HOA Fees $2/ann
Year Built 1954
Annual Tax Amount $3,201
Lot Size 0.259 Acres
Property Description
Mid-century modern dream, updated and move-in ready! Vaulted ceilings, exposed beams, floor to ceiling windows (with sleek screens when you want privacy), loads of natural light, spacious flowing floor plan with closets galore! SM East Schools. Ideally situated just 4 mins to PV shops and 4 mins to Old OP restaurants and Farmers’ Market! Kitchen has new quartz counters, updated cabinets, and all stainless appliances, with closet pantry. Updated bathrooms. Master bedroom has walk-in closet, en-suite 1/2 bath (easy to add a shower to make a full bath), and vaulted ceiling. Spare bedrooms have generous closets and either makes a spacious home office. Large, fenced backyard with green space on one side, and extra-large patio are great for get-togethers, kids, and dogs! Two-car garage is extra deep on one side with room to park an SUV, motorcycle and lawnmower in front or bring your bicycle collection, wood-working benches, etc.!
Location
State KS
County Johnson
Rooms
Other Rooms Mud Room, Office
Basement false
Interior
Interior Features Vaulted Ceiling, Walk-In Closet
Heating Natural Gas
Cooling Electric
Flooring Wood
Fireplaces Number 1
Fireplaces Type Family Room
Fireplace Y
Appliance Dishwasher, Disposal, Dryer, Freezer, Refrigerator, Built-In Electric Oven, Stainless Steel Appliance(s), Washer, Water Softener
Laundry Laundry Closet, Main Level
Exterior
Parking Features true
Garage Spaces 2.0
Fence Metal
Roof Type Composition
Building
Lot Description City Limits, City Lot, Level, Treed
Entry Level Ranch
Sewer City/Public
Water Public
Structure Type Board/Batten
Schools
Elementary Schools Tomahawk
Middle Schools Indian Hills
High Schools Sm North
School District Nan
Others
HOA Fee Include Trash
Ownership Private
Acceptable Financing Cash, Conventional, FHA, VA Loan
Listing Terms Cash, Conventional, FHA, VA Loan
Read Less Info
Want to know what your home might be worth? Contact us for a FREE valuation!

Our team is ready to help you sell your home for the highest possible price ASAP







