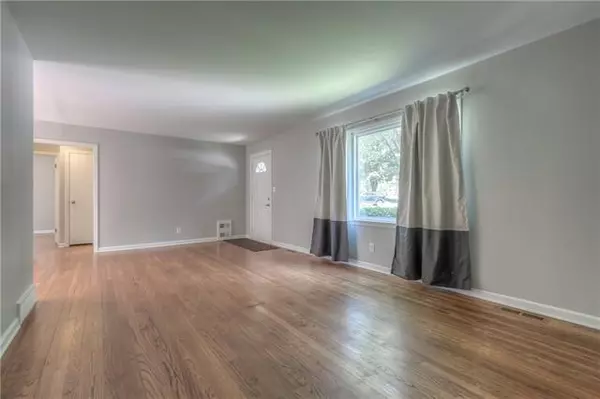$219,900
$219,900
For more information regarding the value of a property, please contact us for a free consultation.
2 Beds
1 Bath
1,090 SqFt
SOLD DATE : 08/11/2021
Key Details
Sold Price $219,900
Property Type Single Family Home
Sub Type Single Family Residence
Listing Status Sold
Purchase Type For Sale
Square Footage 1,090 sqft
Price per Sqft $201
Subdivision Mohawk Hills
MLS Listing ID 2332694
Sold Date 08/11/21
Style Traditional
Bedrooms 2
Full Baths 1
Year Built 1956
Annual Tax Amount $2,544
Lot Size 7,583 Sqft
Property Description
PV Cutie! Sweet Ranch in very good condition & within walking distance to SME & PV Pool. Neat & clean! EZ Exterior maintenance with Good Quality Steel Siding & Replacement Windows. Hardwood Floors thru-out! Updated Tiled Bath. New Concrete Double drive. Insulated Garage door w/Opener & exterior keypad. Newer Copper plumbing. Mud Room/Laundry Room off of garage. Recently Serviced HVAC. Water Heater 4 yrs old. High End Roof - 10 y/o. Spacious rooms, Good light, many closets. French doors off Dining Room to small deck. Eat-in Kit. with good prep space. Big Master Bedroom! Freshly Painted Interior in Repose Gray w/White trim. New mini-blinds thru-out. Nice neighborhood! This is a great buy!
Location
State KS
County Johnson
Rooms
Other Rooms Entry, Formal Living Room, Main Floor BR, Main Floor Master, Mud Room
Basement false
Interior
Interior Features All Window Cover, Ceiling Fan(s), Painted Cabinets
Heating Forced Air
Cooling Electric
Flooring Ceramic Floor, Wood
Fireplace Y
Appliance Dishwasher, Disposal, Refrigerator, Built-In Electric Oven
Laundry Main Level, Off The Kitchen
Exterior
Exterior Feature Storm Doors
Parking Features true
Garage Spaces 1.0
Fence Wood
Roof Type Composition
Building
Lot Description City Lot, Corner Lot, Level, Treed
Entry Level Ranch
Sewer City/Public
Water Public
Structure Type Frame,Metal Siding
Schools
Elementary Schools Belinder
Middle Schools Indian Hills
High Schools Sm East
School District Nan
Others
Ownership Private
Acceptable Financing Cash, Conventional, FHA, VA Loan
Listing Terms Cash, Conventional, FHA, VA Loan
Read Less Info
Want to know what your home might be worth? Contact us for a FREE valuation!

Our team is ready to help you sell your home for the highest possible price ASAP







