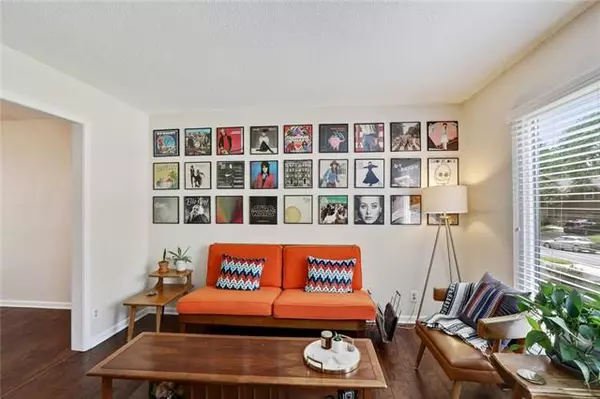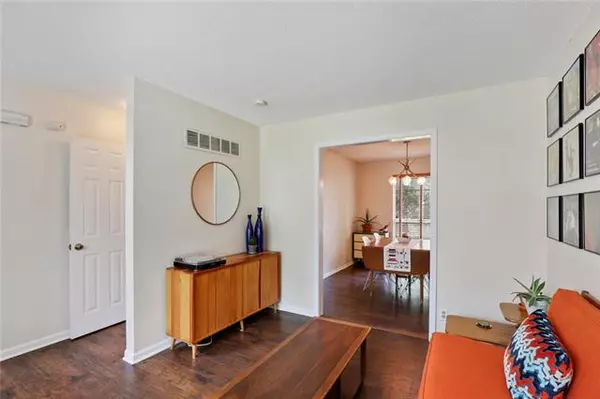$285,000
$285,000
For more information regarding the value of a property, please contact us for a free consultation.
3 Beds
3 Baths
1,686 SqFt
SOLD DATE : 08/23/2021
Key Details
Sold Price $285,000
Property Type Single Family Home
Sub Type Single Family Residence
Listing Status Sold
Purchase Type For Sale
Square Footage 1,686 sqft
Price per Sqft $169
Subdivision Brittany Yesteryear
MLS Listing ID 2333078
Sold Date 08/23/21
Style Traditional
Bedrooms 3
Full Baths 2
Half Baths 1
Year Built 1988
Annual Tax Amount $3,200
Property Description
Tucked away on a quiet, tree-lined street in one of Olathe's most charming subdivisions, this two-story has been lovingly updated and maintained by the current owners. Outside you'll find fresh paint (only 2 years old); a level, fenced yard and plenty of space for all of your outdoor activities. Inside features THREE living spaces (living room, hearth room with fire place -- which has been recently inspected and repairs -- PLUS a rec room in the lower level). You'll also find an updated kitchen with painted cabinets, granite countertops, fresh subway tile backsplash and plenty of storage. The stairway carpet is newer as is the interior paint. Furnace and a/c only 6 years old! Spend cozy evenings in the spacious master suite (with private bath and walk-in closet). Upstairs also includes two additional bedrooms, a second full bath and the convenient bedroom-level laundry. Both the kitchen and garage fridges stay with the home (what a bonus!) as do the front-load washer and dryer! Simply move in and start enjoying your beautiful new home! The laminate flooring makes for easy cleaning and the possibilities for the finished lower level space are endless -- rec room? Home office? Gym? There's space for a 3rd full bath in the lower level as well. Welcome home!!
Location
State KS
County Johnson
Rooms
Basement true
Interior
Interior Features Ceiling Fan(s), Kitchen Island, Walk-In Closet
Heating Natural Gas
Cooling Electric
Fireplaces Number 1
Fireplaces Type Hearth Room
Fireplace Y
Appliance Dishwasher, Disposal, Dryer, Microwave, Refrigerator, Free-Standing Electric Oven, Washer
Laundry Bedroom Level, Upper Level
Exterior
Parking Features true
Garage Spaces 2.0
Fence Wood
Roof Type Composition
Building
Lot Description City Limits, City Lot, Level
Entry Level 2 Stories
Sewer Public/City
Water Public
Structure Type Board/Batten
Schools
Elementary Schools Mahaffie
Middle Schools Santa Fe Trail
High Schools Olathe North
School District Nan
Others
Ownership Private
Acceptable Financing Cash, Conventional
Listing Terms Cash, Conventional
Read Less Info
Want to know what your home might be worth? Contact us for a FREE valuation!

Our team is ready to help you sell your home for the highest possible price ASAP







