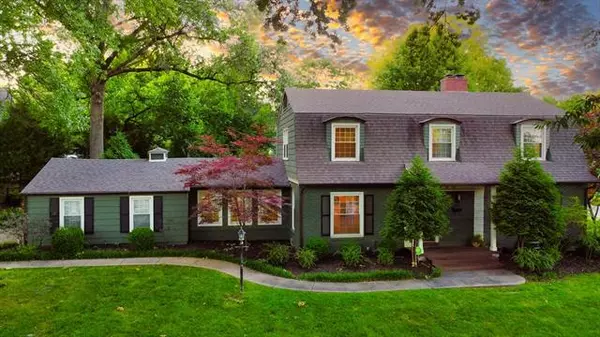$525,000
$525,000
For more information regarding the value of a property, please contact us for a free consultation.
4 Beds
4 Baths
3,341 SqFt
SOLD DATE : 08/19/2021
Key Details
Sold Price $525,000
Property Type Single Family Home
Sub Type Single Family Residence
Listing Status Sold
Purchase Type For Sale
Square Footage 3,341 sqft
Price per Sqft $157
Subdivision Fieldston
MLS Listing ID 2326523
Sold Date 08/19/21
Style Traditional
Bedrooms 4
Full Baths 3
Half Baths 1
HOA Fees $4/ann
Year Built 1950
Annual Tax Amount $7,563
Property Description
Great location! This classic Colonial sits on over a half-acre lot surrounded by Oak, Pine, and Magnolia trees with plenty of room to grow! Beautiful formal living and dining rooms, leads to an expansive designer kitchen. High-end stainless appliances, granite counters, and loads of cabinets/prep space. Enjoy the bright and cherry family room space with remote gas fireplace and the only carpeted floor. Bedroom on main floor could also be used for a home office or exercise room. 2nd floor master provides spacious walk-in closet, hardwoods, and updated bath. There are 2 other secondary bedrooms upstairs that feature hardwood floors. California Closets transformed a room into a “fashionista’s dream closet! (But can be easily removed, if needed) Lower level makes a great man cave with all new tile flooring, 5th non-conforming bedroom, fireplace and incredible dog wash/laundry room..are just a few of the highlights. Walkout/walk up door leads to a private backyard, great for entertaining! Walk to the Plaza, grocery, school, parks and dining. Don’t miss this property for plenty of room to expand! Location,location,location!!!
Location
State KS
County Johnson
Rooms
Other Rooms Den/Study, Family Room, Main Floor BR, Mud Room, Recreation Room
Basement true
Interior
Interior Features Ceiling Fan(s), Custom Cabinets, Kitchen Island, Vaulted Ceiling, Walk-In Closet
Heating Natural Gas
Cooling Attic Fan, Electric
Flooring Wood
Fireplaces Number 4
Fireplaces Type Family Room, Gas, Living Room, Other, Recreation Room, Wood Burning
Equipment Back Flow Device
Fireplace Y
Appliance Cooktop, Dishwasher, Disposal, Double Oven, Humidifier, Microwave, Gas Range, Stainless Steel Appliance(s)
Laundry In Basement, Laundry Room
Exterior
Exterior Feature Firepit
Parking Features true
Garage Spaces 2.0
Fence Privacy, Wood
Roof Type Composition
Building
Lot Description City Lot, Corner Lot, Sprinkler-In Ground, Treed
Entry Level 2 Stories
Sewer City/Public
Water Public
Structure Type Brick & Frame,Cedar
Schools
Elementary Schools Westwood View
Middle Schools Indian Hills
High Schools Sm East
School District Nan
Others
HOA Fee Include Curbside Recycle,Trash
Ownership Private
Acceptable Financing Cash, Conventional, VA Loan
Listing Terms Cash, Conventional, VA Loan
Read Less Info
Want to know what your home might be worth? Contact us for a FREE valuation!

Our team is ready to help you sell your home for the highest possible price ASAP







