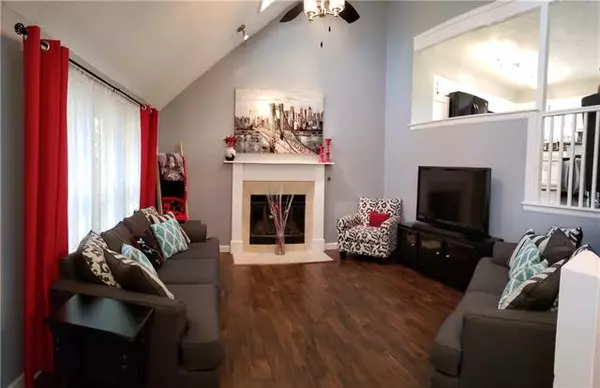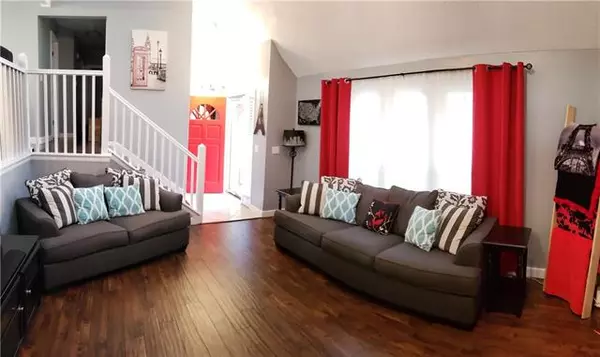$270,000
$270,000
For more information regarding the value of a property, please contact us for a free consultation.
3 Beds
3 Baths
1,552 SqFt
SOLD DATE : 08/23/2021
Key Details
Sold Price $270,000
Property Type Single Family Home
Sub Type Single Family Residence
Listing Status Sold
Purchase Type For Sale
Square Footage 1,552 sqft
Price per Sqft $173
Subdivision Foxridge
MLS Listing ID 2334605
Sold Date 08/23/21
Style Traditional
Bedrooms 3
Full Baths 2
Half Baths 1
Year Built 1982
Annual Tax Amount $3,319
Lot Size 0.269 Acres
Property Description
Welcome Home! This beautiful home is perfectly situated on a cul de sac with plenty of room for you and your family! It has 3 bedrooms and 2.5 baths with loads of upgrades! Luxury laminate plank flooring throughout all levels, gorgeous tile backsplash and granite countertop make the kitchen shine! The open floorplan is perfect for entertaining and the large living room is cozy and warm. The lower level finished space offers a second living space with a walk out to the backyard and an updated half bath, giving this home over 1500 feet of total finished space! All bedrooms are large with plenty of closet space complete with organizers! Relax on the new deck or covered patio after a long day. More features include an oversized garage, storage shed and an unfinished sub basement perfect for storage. Situated close to shops and restaurants and with great highway access, this one won't last long!
Location
State KS
County Johnson
Rooms
Basement true
Interior
Interior Features Ceiling Fan(s), Pantry, Skylight(s), Vaulted Ceiling, Walk-In Closet
Heating Forced Air
Cooling Attic Fan, Electric
Flooring Carpet, Wood
Fireplaces Number 1
Fireplaces Type Family Room
Fireplace Y
Appliance Dishwasher, Microwave, Built-In Electric Oven
Laundry In Basement
Exterior
Parking Features true
Garage Spaces 2.0
Roof Type Composition
Building
Entry Level Front/Back Split
Sewer City/Public
Water Public
Structure Type Board/Batten,Vinyl Siding
Schools
Elementary Schools Countryside
Middle Schools Pioneer Trail
High Schools Olathe East
School District Nan
Others
Ownership Private
Acceptable Financing Cash, Conventional, FHA, VA Loan
Listing Terms Cash, Conventional, FHA, VA Loan
Read Less Info
Want to know what your home might be worth? Contact us for a FREE valuation!

Our team is ready to help you sell your home for the highest possible price ASAP







