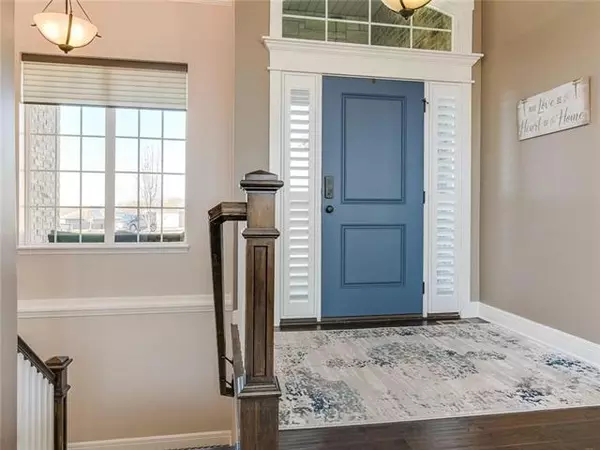$509,950
$509,950
For more information regarding the value of a property, please contact us for a free consultation.
4 Beds
3 Baths
3,176 SqFt
SOLD DATE : 08/25/2021
Key Details
Sold Price $509,950
Property Type Single Family Home
Sub Type Single Family Residence
Listing Status Sold
Purchase Type For Sale
Square Footage 3,176 sqft
Price per Sqft $160
Subdivision Whispering Ridge- Swanson Farm
MLS Listing ID 2333815
Sold Date 08/25/21
Style Traditional
Bedrooms 4
Full Baths 3
Year Built 2017
Annual Tax Amount $8,029
Lot Size 10,890 Sqft
Acres 0.25
Property Description
GORGEOUS FORMER MODEL HOME! All brick exterior with large front porch. SPACIOUS Open concept floor plan with beautiful hardwood floors. Kitchen with high end Quartz island, FARMHOUSE Sink, Under-Sink water filtration system, stainless steel appliances and breakfast bar. Large Master Bedroom and HUGE walk-in closet with plenty of Natural Light. The Over-sized Shower with dual shower heads in the Master Bath is breathtaking! The Walkout Lower Level features lots of Natural Light, a Open Rec room that is perfect for entertaining with wet bar, a bedroom, full bath, whole house humidifier, 2 Large Storage rooms and one of them could be used for a home gym or workshop. Home has a real safe room with three locking deadbolts in the smaller storage room. Sit on the back deck in the evenings and enjoy the views of green space.
Location
State KS
County Wyandotte
Rooms
Other Rooms Exercise Room, Fam Rm Main Level, Main Floor BR, Main Floor Master, Mud Room, Recreation Room
Basement true
Interior
Interior Features Ceiling Fan(s), Kitchen Island, Painted Cabinets, Pantry, Walk-In Closet(s), Wet Bar, Whirlpool Tub
Heating Heatpump/Gas
Cooling Heat Pump
Flooring Wood
Fireplaces Number 1
Fireplaces Type Gas, Great Room, Living Room
Equipment Electric Air Cleaner
Fireplace Y
Appliance Dishwasher, Disposal, Refrigerator, Built-In Electric Oven, Free-Standing Electric Oven
Laundry Laundry Room, Main Level
Exterior
Garage true
Garage Spaces 3.0
Amenities Available Play Area, Pool
Roof Type Composition
Building
Lot Description Adjoin Greenspace, Cul-De-Sac, Sprinkler-In Ground, Treed
Entry Level Ranch,Reverse 1.5 Story
Sewer City/Public
Water Public
Structure Type Brick
Schools
Elementary Schools Piper
Middle Schools Piper
High Schools Piper
School District Piper
Others
Ownership Private
Acceptable Financing Cash, Conventional, FHA, VA Loan
Listing Terms Cash, Conventional, FHA, VA Loan
Read Less Info
Want to know what your home might be worth? Contact us for a FREE valuation!

Our team is ready to help you sell your home for the highest possible price ASAP







