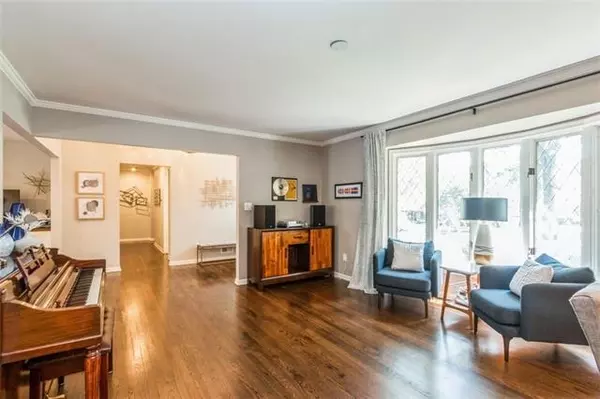$885,000
$885,000
For more information regarding the value of a property, please contact us for a free consultation.
4 Beds
4 Baths
4,256 SqFt
SOLD DATE : 09/16/2021
Key Details
Sold Price $885,000
Property Type Single Family Home
Sub Type Single Family Residence
Listing Status Sold
Purchase Type For Sale
Square Footage 4,256 sqft
Price per Sqft $207
Subdivision Normandy Square
MLS Listing ID 2337429
Sold Date 09/16/21
Style Traditional
Bedrooms 4
Full Baths 3
Half Baths 1
HOA Fees $3/ann
Year Built 1962
Annual Tax Amount $4,108
Lot Size 0.450 Acres
Property Description
This beautiful Ranch has been totally remodeled. Enjoy the wide open feel of the expanded foyer leading into a very open concept for living and entertaining. The Kitchen is designed with Custom Cabinetry, an 11 foot island, Quartz Countertops, and beautiful Hardwoods throughout the entire First Floor. The Limestone Tile Fireplace is a large focal point of this area surrounded by built-ins. The 12 feet glass doors lead to the patio and lovely landscaped backyard. The Master Bedroom is spacious with a Walk-in Closet and has a re-designed Master Bath that includes new fixtures, Quartz Countertops and Vanity, Custom, Tile Shower, and a Heated Floor. The Lower Level offers the perfect space for entertaining or a playroom with an Egress Window and a 4th Bedroom. Other Upgrades include: new gas insert in the fireplace in 2019, a two year old Water Heater, Wireless Security System, Rachio Smart Sprinklers, Nest Thermostat, Nest Smoke and Carbon Dioxide Detectors, Custom Drapes, and a workout area in the unfinished part of the lower level.
Location
State KS
County Johnson
Rooms
Other Rooms Fam Rm Main Level, Main Floor BR, Main Floor Master
Basement true
Interior
Interior Features Ceiling Fan(s), Custom Cabinets, Kitchen Island, Prt Window Cover, Vaulted Ceiling, Walk-In Closet(s)
Heating Forced Air
Cooling Electric
Fireplaces Number 1
Fireplaces Type Gas
Fireplace Y
Appliance Cooktop, Disposal, Double Oven, Microwave, Refrigerator, Stainless Steel Appliance(s)
Laundry Laundry Room, Main Level
Exterior
Parking Features true
Garage Spaces 2.0
Roof Type Composition
Building
Lot Description Sprinkler-In Ground
Entry Level Ranch
Sewer City/Public
Water City/Public - Verify
Structure Type Board/Batten,Brick Trim
Schools
Elementary Schools Briarwood
Middle Schools Indian Hills
High Schools Sm East
School District Nan
Others
HOA Fee Include Curbside Recycle
Ownership Private
Acceptable Financing Cash, Conventional
Listing Terms Cash, Conventional
Read Less Info
Want to know what your home might be worth? Contact us for a FREE valuation!

Our team is ready to help you sell your home for the highest possible price ASAP







