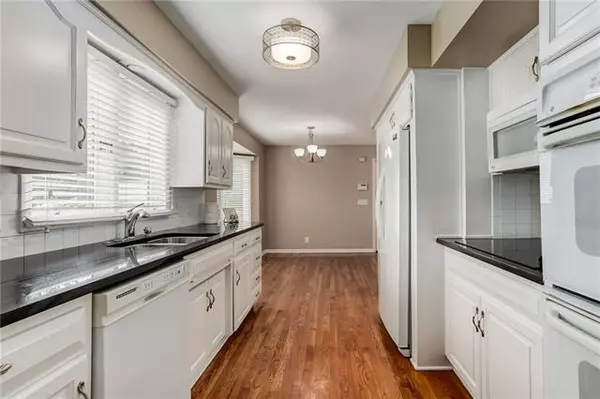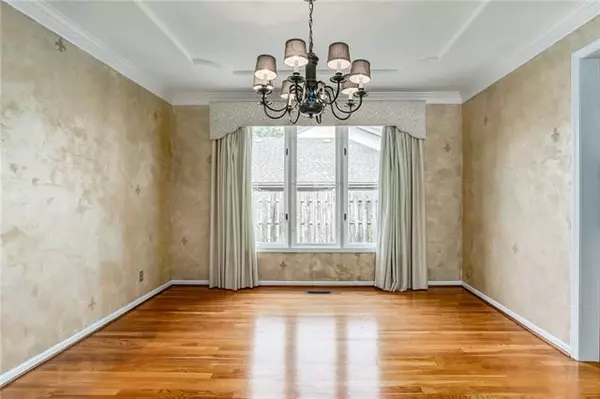$439,000
$439,000
For more information regarding the value of a property, please contact us for a free consultation.
3 Beds
4 Baths
2,211 SqFt
SOLD DATE : 08/25/2021
Key Details
Sold Price $439,000
Property Type Single Family Home
Sub Type Single Family Residence
Listing Status Sold
Purchase Type For Sale
Square Footage 2,211 sqft
Price per Sqft $198
Subdivision Somerset Courts West
MLS Listing ID 2323780
Sold Date 08/25/21
Style Traditional
Bedrooms 3
Full Baths 3
Half Baths 1
HOA Fees $260/mo
Year Built 1985
Annual Tax Amount $4,201
Lot Size 5,652 Sqft
Property Description
Tucked into a lovely cul-de-sac within the coveted, award winning Shawnee Mission East School District, you are just steps to Franklin Park featuring sports fields, playground, pavilion, cooking grills, play stream, sandbox, picnic tables and exercise trail. Some of the newer updates and features of this charming 3 bedroom, 3.5 bath, 2211 s/f home include newly painted interior walls, ceilings, doors, windows and trim, updated designer lighting, newly painted front/side exterior, new hardware on interior/exterior doors, and hardwood floors in the kitchen, breakfast room, dining room and great room.
The fully equipped kitchen highlights abundant oil enamel white painted cabinets, granite counters, large built-in wood pantry, refrigerator, double ovens, disposal with air switch, smooth surface cooktop, built-in microwave, dishwasher, and a built-in desk area with granite top, file cabinet and upper cabinets. Formal dining room features a scalloped ceiling PLUS there's a breakfast room with bay window. Great room with gas fireplace, coffered ceiling, and wet bar with stemware holder, sink and wine rack. A door opens to the patio and backyard with privacy fence, making entertaining a breeze. Spacious library includes a wall of built-ins and is also suited for an office, den or study. You'll also appreciate the main level master suite with vaulted tray ceiling, whimsical statement light fixture, bay window and private bath with double vanity, relaxing tub and separate shower. Upstairs are two secondary bedrooms and 2nd full bath. Retreat to the finished lower level with family room, floor-to-ceiling fireplace and 3rd full bath.
Additional features include a 2-car garage with openers, half bath on the main level, humidifier, owned security system, cedar closet in the upstairs hallway, several ceiling fans, 8-year young Lennox A/C, 7-year young water heater, and community amenities, including lawn mowing, snow removal, and common area maintenance. Call today!
Location
State KS
County Johnson
Rooms
Other Rooms Breakfast Room, Entry, Family Room, Great Room, Library, Main Floor Master
Basement true
Interior
Interior Features Cedar Closet, Ceiling Fan(s), Painted Cabinets, Pantry, Vaulted Ceiling, Walk-In Closet, Wet Bar, Whirlpool Tub
Heating Forced Air
Cooling Electric
Flooring Carpet, Ceramic Floor, Wood
Fireplaces Number 1
Fireplaces Type Gas, Great Room
Fireplace Y
Appliance Cooktop, Dishwasher, Disposal, Double Oven, Humidifier, Microwave, Refrigerator
Laundry Laundry Closet, Lower Level
Exterior
Parking Features true
Garage Spaces 2.0
Fence Wood
Roof Type Composition
Building
Lot Description City Limits
Entry Level 1.5 Stories
Sewer City/Public
Water Public
Structure Type Stucco & Frame
Schools
Elementary Schools Briarwood
Middle Schools Indian Hills
High Schools Sm East
School District Nan
Others
HOA Fee Include Lawn Service,Other,Snow Removal,Street
Ownership Private
Acceptable Financing Cash, Conventional
Listing Terms Cash, Conventional
Read Less Info
Want to know what your home might be worth? Contact us for a FREE valuation!

Our team is ready to help you sell your home for the highest possible price ASAP







