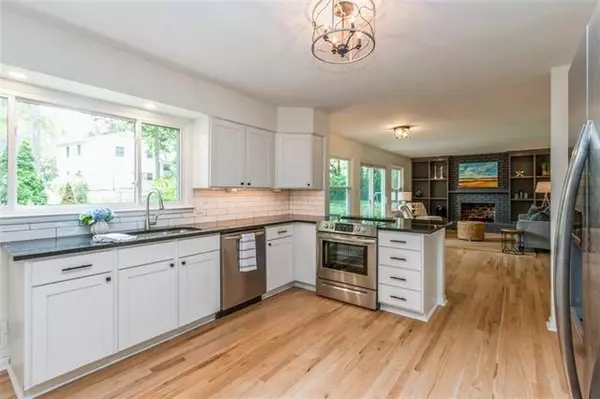$424,500
$424,500
For more information regarding the value of a property, please contact us for a free consultation.
3 Beds
3 Baths
2,160 SqFt
SOLD DATE : 08/20/2021
Key Details
Sold Price $424,500
Property Type Single Family Home
Sub Type Single Family Residence
Listing Status Sold
Purchase Type For Sale
Square Footage 2,160 sqft
Price per Sqft $196
Subdivision Fairway Manor
MLS Listing ID 2330230
Sold Date 08/20/21
Style Traditional
Bedrooms 3
Full Baths 3
Year Built 1963
Annual Tax Amount $4,529
Lot Size 9,890 Sqft
Property Description
Wow! This is a must see---pictures don't capture what a spacious open floorpan it is! A terrific home for Entertaining inside and out with the beautiful gardens in the back yard! Beautiful Remodel of a spacious ranch on a cul de sac boasting a large kitchen with breakfast bar opening to Family Room! All new hardwood flooring, remodeled kitchen with stainless appliances, granite counter tops, pantry all open to the family room! Large living room/dining room on front of house with large windows bringing the light in! 3 bedrooms/2 Full baths beautifully remodeled on the first floor. Spacious remodeled basement with non-conforming bedroom or office/exercise room along with large recreation room and Full Bath. First Floor Family room opens to private backyard and patio! Everything you have been waiting for! Come home to this charming home on a terrific cul de sac and Enjoy! See attached list of Updates and Features and don't miss that they added a chimney liner----so, truly a move-in ready home!!!
Location
State KS
County Johnson
Rooms
Other Rooms Fam Rm Main Level, Formal Living Room, Main Floor BR, Main Floor Master, Recreation Room
Basement true
Interior
Interior Features Kitchen Island, Painted Cabinets, Pantry
Heating Forced Air
Cooling Electric
Flooring Carpet, Wood
Fireplaces Number 1
Fireplaces Type Family Room
Fireplace Y
Appliance Dishwasher, Dryer, Refrigerator, Gas Range, Stainless Steel Appliance(s), Washer
Laundry In Basement
Exterior
Garage true
Garage Spaces 2.0
Fence Metal, Wood
Roof Type Composition
Building
Lot Description City Lot, Cul-De-Sac, Treed
Entry Level Ranch
Sewer City/Public
Water Public
Structure Type Brick & Frame,Vinyl Siding
Schools
Elementary Schools Roesland
Middle Schools Hocker Grove
High Schools Sm North
School District Nan
Others
Ownership Private
Read Less Info
Want to know what your home might be worth? Contact us for a FREE valuation!

Our team is ready to help you sell your home for the highest possible price ASAP







