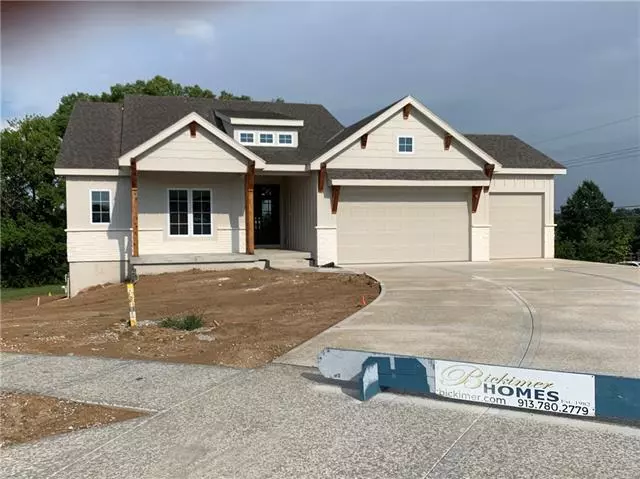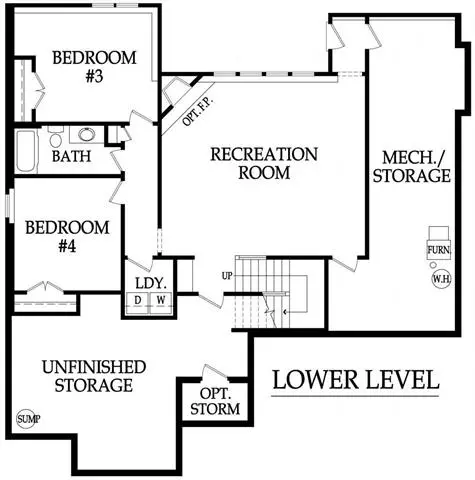$583,090
$583,090
For more information regarding the value of a property, please contact us for a free consultation.
4 Beds
3 Baths
2,943 SqFt
SOLD DATE : 08/27/2021
Key Details
Sold Price $583,090
Property Type Single Family Home
Sub Type Single Family Residence
Listing Status Sold
Purchase Type For Sale
Square Footage 2,943 sqft
Price per Sqft $198
Subdivision Cedar Ridge Reserve
MLS Listing ID 2233519
Sold Date 08/27/21
Style Craftsman, Traditional
Bedrooms 4
Full Baths 3
HOA Fees $50/ann
Year Built 2020
Annual Tax Amount $8,200
Lot Size 0.370 Acres
Acres 0.37
Property Description
The award winning Jefferson EX (expanded) Reverse by Bickimer Homes!! Enjoy the long driveway to get to your craftsman style home. Enter through Double Doors to Foyer and Large living room with great ceiling touches. Kitchen has Quartz countertops and huge walk in pantry. There is a generous sized eating area with built in hutch. Large Master bedroom and a spacious master bath which has an allowance for quartz countertops. Office or 2nd bedroom on main level with hardwood floors. Laundry room connects to the master closet and there is an additional laundry room in the LL, along with 2 more bedrooms, and family room!! Walkout basement! This home has upgraded tile and plumbing allowances built into price. And upgraded trim throughout. Quality built home, with sprinkler system. Amazing private lot backs to trees and has no neighboring houses.
>> Virtual Tour link and pictures are former MODEL HOME, not this home Please contact agents to verify stage of home. Currently: Framing stage Time to make your own personal selections!!
Location
State KS
County Johnson
Rooms
Other Rooms Breakfast Room, Entry, Great Room, Main Floor BR, Main Floor Master, Mud Room, Recreation Room
Basement true
Interior
Interior Features Ceiling Fan(s), Custom Cabinets, Kitchen Island, Pantry, Smart Thermostat, Walk-In Closet(s), Wet Bar
Heating Natural Gas
Cooling Electric
Flooring Carpet, Tile, Wood
Fireplaces Number 1
Fireplaces Type Gas Starter, Great Room
Fireplace Y
Appliance Cooktop, Dishwasher, Disposal, Exhaust Hood, Humidifier, Microwave
Laundry Laundry Room, Multiple Locations
Exterior
Parking Features true
Garage Spaces 3.0
Amenities Available Other, Play Area
Roof Type Composition
Building
Lot Description Adjoin Greenspace, Cul-De-Sac, Sprinkler-In Ground, Treed
Entry Level Reverse 1.5 Story
Sewer City/Public
Water Public
Structure Type Stone Trim, Stucco & Frame
Schools
Elementary Schools Meadow Lane
Middle Schools Prairie Trail
High Schools Olathe Northwest
School District Olathe
Others
HOA Fee Include Other
Ownership Private
Acceptable Financing Cash, Conventional
Listing Terms Cash, Conventional
Read Less Info
Want to know what your home might be worth? Contact us for a FREE valuation!

Our team is ready to help you sell your home for the highest possible price ASAP







