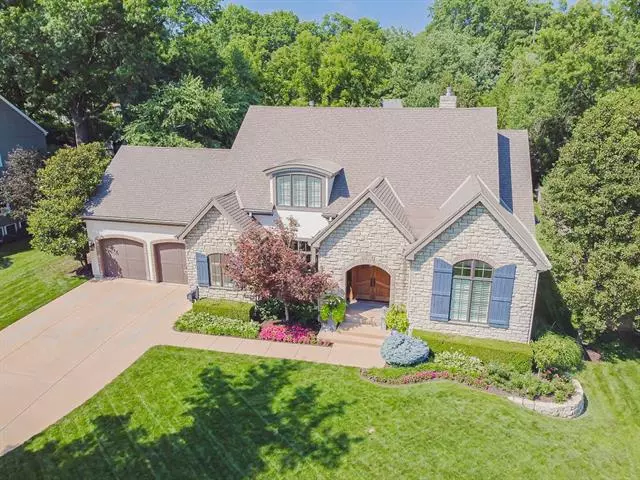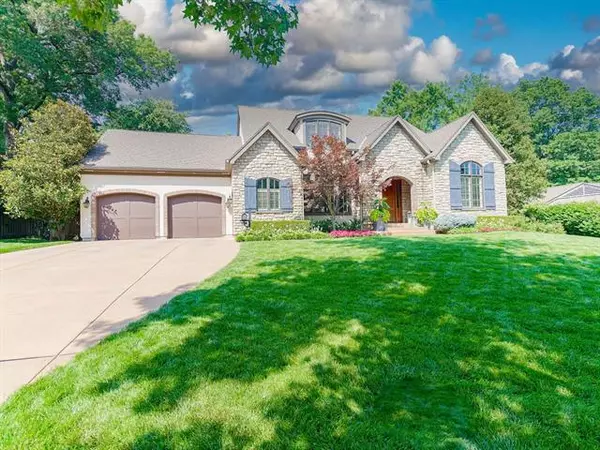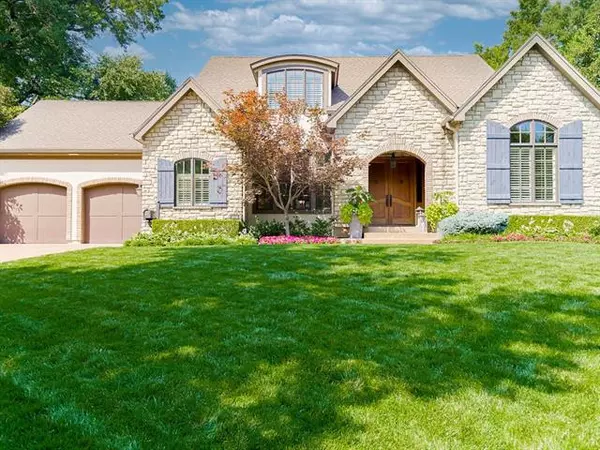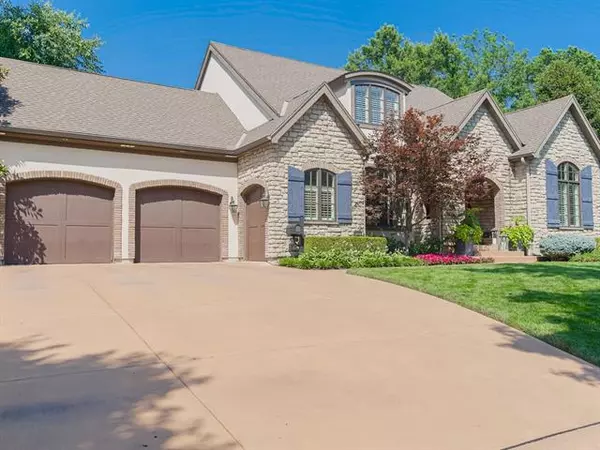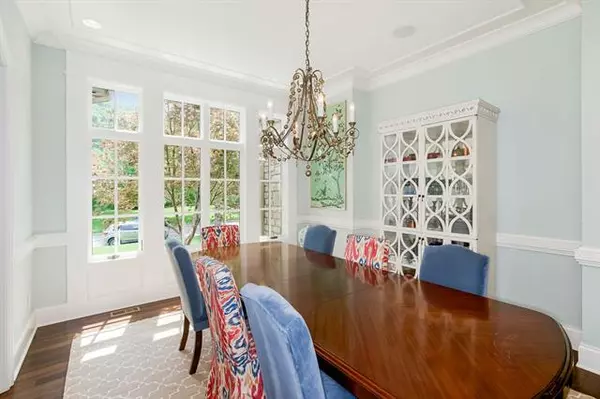$1,599,000
$1,599,000
For more information regarding the value of a property, please contact us for a free consultation.
5 Beds
6 Baths
5,595 SqFt
SOLD DATE : 08/31/2021
Key Details
Sold Price $1,599,000
Property Type Single Family Home
Sub Type Single Family Residence
Listing Status Sold
Purchase Type For Sale
Square Footage 5,595 sqft
Price per Sqft $285
Subdivision Reinhardt Estates
MLS Listing ID 2331479
Sold Date 08/31/21
Style Traditional
Bedrooms 5
Full Baths 5
Half Baths 1
HOA Fees $6/ann
Year Built 2009
Annual Tax Amount $14,458
Lot Size 0.383 Acres
Property Description
Absolutely Stunning Custom Build Job ahead of it's time. Classic beauty & sophistication throughout this gem! Incredible open floorplan offers gorgeous wood floors throughout the 1st floor. The custom kitchen offers stunning cabinets, top of the line stainless steel appliances, refrigerator, 4 burner gas range plus griddle, built-in microwave, oven & warming drawer, oversized island & butlers pantry for all your entertaining needs w/ additional dishwasher, sink & abundance of cabinetry. The kitchen overlooks the lovely hearth room w/ 2 story ceilings, wall of windows and stunning fireplace surrounded by built-ins. The first floor also offers a full wet bar with ice maker, beverage fridge & wine fridge, sophisticated dining room large enough for all your entertaining needs. 1st floor office/den adjoins the master suite & mud area with chic additional modern office space with cubbies for all your storage needs. The 1st floor master suite offers 2 walk-in closets and a stunning master bathroom that offers 2 vanities, walk-in steam shower and more. The second floor offers 3 additional spacious bedrooms all offering private en-suite bathrooms and large walk-in closets. There is also a 2nd laundry area in addition to the 1st floor laundry room. Don't miss the private 5th bedroom in the finished lower level with private en-suite bath w/ additional steam shower. The lower level offers a handsome bar w/ dishwasher, wine fridge, ice maker, full wine room & tasting area. It also has a full gym, rec space & additional living room. Don't miss the amazing lanai with built-in grill, wood burning fireplace and vaulted ceilings overlooking the sprawling flat backyard & additional patio space. So many extra goodies including central vac, Nuvo sound system with speakers on 1st level, basement & outside, Lovely exterior landscape lighting, 2 newer hot water heaters, and buried downspouts that are connected to a french drain. This house offers it all! This is a must see!
Location
State KS
County Johnson
Rooms
Other Rooms Den/Study, Entry, Exercise Room, Great Room, Main Floor Master, Office, Recreation Room
Basement true
Interior
Interior Features All Window Cover, Central Vacuum, Exercise Room, Kitchen Island, Pantry, Walk-In Closet, Wet Bar, Whirlpool Tub
Heating Natural Gas, Zoned
Cooling Electric, Zoned
Flooring Carpet, Ceramic Floor, Wood
Fireplaces Number 2
Fireplaces Type Gas Starter, Great Room, Other
Equipment See Remarks
Fireplace Y
Appliance Dishwasher, Disposal, Double Oven, Exhaust Hood, Microwave, Refrigerator, Built-In Oven, Gas Range, Stainless Steel Appliance(s)
Laundry Main Level, Upper Level
Exterior
Parking Features true
Garage Spaces 2.0
Fence Privacy, Wood
Roof Type Composition
Building
Lot Description Estate Lot, Level, Sprinkler-In Ground, Treed
Entry Level 1.5 Stories
Sewer City/Public
Water Public
Structure Type Stone Trim,Stucco & Frame
Schools
Elementary Schools Highlands
Middle Schools Indian Hills
High Schools Sm East
School District Nan
Others
HOA Fee Include Curbside Recycle,Trash
Ownership Private
Acceptable Financing Cash, Conventional
Listing Terms Cash, Conventional
Read Less Info
Want to know what your home might be worth? Contact us for a FREE valuation!

Our team is ready to help you sell your home for the highest possible price ASAP


