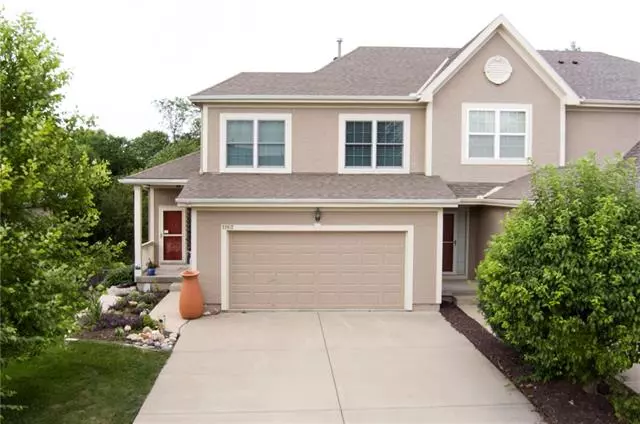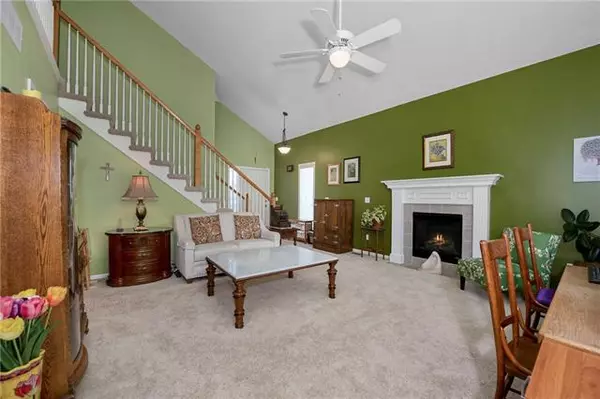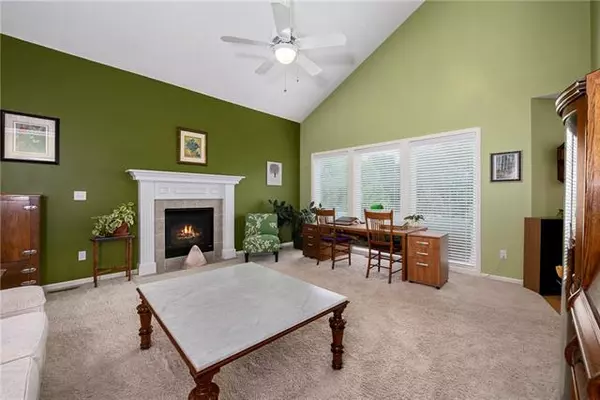$265,000
$265,000
For more information regarding the value of a property, please contact us for a free consultation.
4 Beds
3 Baths
2,079 SqFt
SOLD DATE : 09/09/2021
Key Details
Sold Price $265,000
Property Type Multi-Family
Sub Type Townhouse
Listing Status Sold
Purchase Type For Sale
Square Footage 2,079 sqft
Price per Sqft $127
Subdivision Willow Ridge
MLS Listing ID 2334614
Sold Date 09/09/21
Style Traditional
Bedrooms 4
Full Baths 2
Half Baths 1
HOA Fees $80/ann
Year Built 2004
Annual Tax Amount $3,640
Lot Size 4,901 Sqft
Property Description
Pride of ownership really shines in this well maintained 4 bedroom 3.5 bath 2 car garage townhome in sought-after Willow Ridge. Walk in to your new bright living room, filled with natural light from the XL windows & cathedral ceilings. In cooler months you can turn on the fireplace & blower for warmth and ambiance. Open kitchen with gas range & peninsula for extra seating or cooking workspace. Dining room leads to composite deck and looks over the luscious green landscaping, manicured walking trails, and custom raised garden beds. Primary bedroom with private en-suite bathroom with double vanity and walk in closet. The walk-out lower level also has plenty of natural light that blankets over the 2nd family room and 4th bedroom. Both can easily be used for home office with a view! Covered patio provides shade and easy access to backyard. Newer HVAC & HWH, radon mitigation system. Storm shelter/fruit cellar. Extra storage. Open area in basement is currently used to sleep multiple guests but originally used as a 2nd family room. Basement bedroom is currently used as a closet but was formerly used as a 4 bedroom. Both rooms can be used for home office.
Location
State KS
County Johnson
Rooms
Other Rooms Great Room, Recreation Room
Basement true
Interior
Interior Features Ceiling Fan(s), Vaulted Ceiling, Walk-In Closet(s)
Heating Natural Gas
Cooling Electric
Flooring Carpet, Tile, Wood
Fireplaces Number 1
Fireplaces Type Great Room
Fireplace Y
Appliance Dishwasher, Disposal, Humidifier, Microwave, Gas Range
Laundry Main Level, Off The Kitchen
Exterior
Garage true
Garage Spaces 2.0
Amenities Available Play Area
Roof Type Composition
Building
Lot Description Adjoin Greenspace, City Lot
Entry Level 2 Stories
Sewer City/Public
Water Public
Structure Type Stucco & Frame
Schools
Elementary Schools Horizon
Middle Schools Mill Creek
High Schools Mill Valley
School District Nan
Others
HOA Fee Include Curbside Recycle,Lawn Service,Snow Removal,Trash
Ownership Private
Acceptable Financing Cash, Conventional, FHA, VA Loan
Listing Terms Cash, Conventional, FHA, VA Loan
Read Less Info
Want to know what your home might be worth? Contact us for a FREE valuation!

Our team is ready to help you sell your home for the highest possible price ASAP







