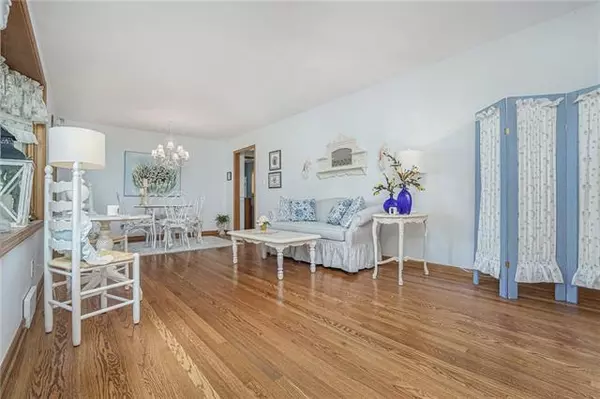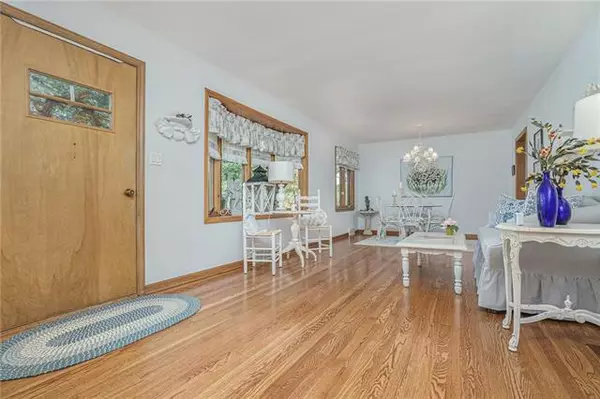$259,000
$259,000
For more information regarding the value of a property, please contact us for a free consultation.
3 Beds
2 Baths
1,410 SqFt
SOLD DATE : 09/13/2021
Key Details
Sold Price $259,000
Property Type Single Family Home
Sub Type Single Family Residence
Listing Status Sold
Purchase Type For Sale
Square Footage 1,410 sqft
Price per Sqft $183
Subdivision Suncrest Park
MLS Listing ID 2338970
Sold Date 09/13/21
Style Traditional
Bedrooms 3
Full Baths 2
Year Built 1955
Annual Tax Amount $3,552
Lot Size 7,949 Sqft
Property Description
Picture perfect Mission ranch...brick porch welcomes you into this spacious and inviting living/dining room...Home offers 3 bedrooms, 2 full baths, family room with fireplace...laundry with sky light and exceptional kitchen with vaulted ceiling, large island, granite counters, custom cabinets, SS appliances, dining area with bay window, built in corner cabinet, desk and beautiful hardwoods throughout this 1 level home. Great location within walking distance to all the amenities on Johnson Dr. Charming deck overlooks the private fenced, treed and landscaped backyard. The poured concrete basement has a work bench and tons of space for storage.
This home is super clean, move-in ready exhibiting true pride of ownership.
Location
State KS
County Johnson
Rooms
Other Rooms Fam Rm Gar Level, Formal Living Room, Main Floor BR, Main Floor Master, Workshop
Basement true
Interior
Interior Features Ceiling Fan(s), Custom Cabinets, Kitchen Island, Painted Cabinets, Prt Window Cover, Skylight(s), Vaulted Ceiling
Heating Natural Gas
Cooling Electric
Flooring Carpet, Wood
Fireplaces Number 1
Fireplaces Type Family Room, Gas
Fireplace Y
Appliance Dishwasher, Disposal, Dryer, Microwave, Refrigerator, Built-In Oven, Stainless Steel Appliance(s), Washer
Laundry In Bathroom, Main Level
Exterior
Parking Features true
Garage Spaces 1.0
Fence Privacy, Wood
Roof Type Composition
Building
Lot Description City Lot, Level, Treed
Entry Level Ranch
Sewer City/Public
Water Public
Structure Type Frame,Wood Siding
Schools
Elementary Schools Rushton
Middle Schools Antioch
School District Nan
Others
Ownership Private
Acceptable Financing Cash, Conventional, FHA, VA Loan
Listing Terms Cash, Conventional, FHA, VA Loan
Special Listing Condition Standard
Read Less Info
Want to know what your home might be worth? Contact us for a FREE valuation!

Our team is ready to help you sell your home for the highest possible price ASAP







