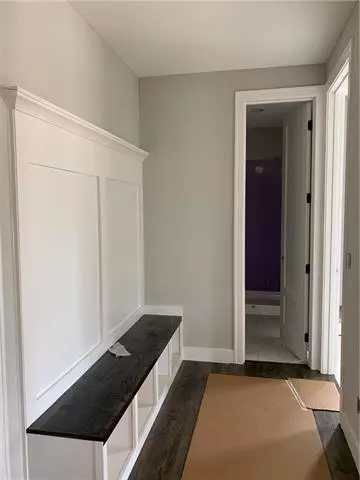$570,000
$570,000
For more information regarding the value of a property, please contact us for a free consultation.
5 Beds
5 Baths
2,632 SqFt
SOLD DATE : 09/22/2021
Key Details
Sold Price $570,000
Property Type Single Family Home
Sub Type Single Family Residence
Listing Status Sold
Purchase Type For Sale
Square Footage 2,632 sqft
Price per Sqft $216
Subdivision Bristol Valley
MLS Listing ID 2338593
Sold Date 09/22/21
Style Traditional
Bedrooms 5
Full Baths 5
HOA Fees $75/ann
Annual Tax Amount $4,200
Lot Size 10,800 Sqft
Acres 0.24793388
Property Description
Brand new floorplan from Martens Family Enterprises, Inc. This one has it all! Feature fireplace wall, tons of natural light, large kitchen island with built-in breakfast bar, pull-out trashcan, built-in microwave, custom cabinetry with wood hood cabinet above gas range, full extension drawers. Enameled kitchen cabinets, glass pantry door. Pass-through pantry, and full mudroom with built-in bench. Master Bath includes a freestanding tub, walk-in master shower with dual heads, and two separate vanities. Flex room on the main level could be the perfect office, schoolroom, bedroom, playroom, or formal sitting room. Stunning 8ft tall door upgrade on the main level including the 8ft tall entry door and slider to the covered patio. Built-in trim feature and mirror on the landing wall of the stairs to the second story. Black faucets and fixtures. Blinds included. Smart garage door openers and thermostat included. 9ft basement wall upgrade, basement bath stubbed. 90+% efficiency furnace. Attic insulation upgraded to R-49. Sprinkler System in sodded and landscaping areas. Taxes and square footage are estimated. As of 8/1, approximately 60 days to close.
Location
State KS
County Johnson
Rooms
Other Rooms Entry, Main Floor BR, Mud Room, Office
Basement true
Interior
Interior Features Custom Cabinets, Kitchen Island, Painted Cabinets, Pantry, Prt Window Cover, Walk-In Closet(s)
Heating Forced Air
Cooling Electric
Flooring Carpet, Tile, Wood
Fireplaces Number 1
Fireplaces Type Gas, Great Room, Zero Clearance
Equipment Back Flow Device
Fireplace Y
Appliance Dishwasher, Disposal, Humidifier, Microwave, Gas Range, Stainless Steel Appliance(s)
Laundry Bedroom Level, Laundry Room
Exterior
Garage true
Garage Spaces 3.0
Amenities Available Play Area, Pool, Trail(s)
Roof Type Composition
Building
Lot Description Sprinkler-In Ground
Entry Level 2 Stories
Sewer City/Public
Water Public
Structure Type Frame, Stucco
Schools
Elementary Schools Horizon
Middle Schools Mill Creek
High Schools De Soto
School District De Soto
Others
HOA Fee Include Trash
Ownership Private
Acceptable Financing Cash, Conventional, FHA, VA Loan
Listing Terms Cash, Conventional, FHA, VA Loan
Read Less Info
Want to know what your home might be worth? Contact us for a FREE valuation!

Our team is ready to help you sell your home for the highest possible price ASAP







