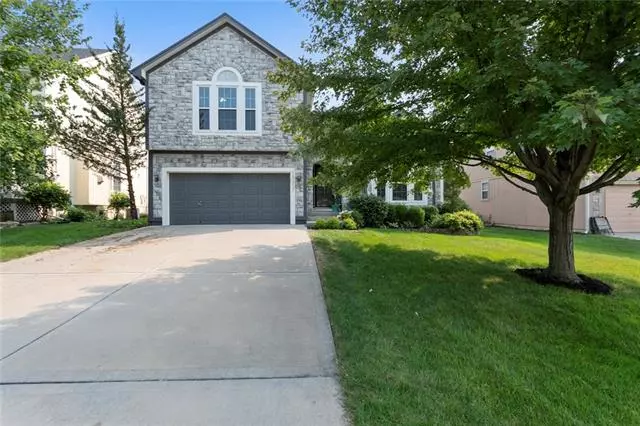$325,000
$325,000
For more information regarding the value of a property, please contact us for a free consultation.
4 Beds
3 Baths
2,111 SqFt
SOLD DATE : 10/15/2021
Key Details
Sold Price $325,000
Property Type Single Family Home
Sub Type Single Family Residence
Listing Status Sold
Purchase Type For Sale
Square Footage 2,111 sqft
Price per Sqft $153
Subdivision Asbury Estates
MLS Listing ID 2344718
Sold Date 10/15/21
Style Traditional
Bedrooms 4
Full Baths 3
HOA Fees $62/ann
Year Built 2003
Annual Tax Amount $3,929
Lot Size 7,294 Sqft
Property Description
Sharp, updated California(front-back) split, 4BD/3BA/2CAR, with finished lower level AND large sub-basement. Bright, open floor plan, kitchen newly redone with new quartz countertops, sink/faucet and white painted cabinets. Interior just newly painted! New Carpet through-out. Hardwoods in kitchen/dining areas. Ceramic tile on whole lower level.Daylight lower level features huge family room, full bath and 4th bedroom. First floor great room with fireplace and lots of light!All bedrooms have walk-in closets. Master suite offers private area above the other bedrooms, with two large walk-in closets, vaulted ceiling and master bathroom with soaker tub, double vanity and separate shower. Kitchen walks out to deck overlooking an inviting treed, fenced and landscaped back yard. Entire lot has sprinkler system. Newer roof, gutters and windows. Extra large garage too!
Location
State KS
County Johnson
Rooms
Basement true
Interior
Interior Features Ceiling Fan(s), Kitchen Island, Painted Cabinets, Pantry, Vaulted Ceiling
Heating Natural Gas, Forced Air
Cooling Attic Fan, Electric
Flooring Carpet, Ceramic Floor, Wood
Fireplaces Number 1
Fireplaces Type Gas, Gas Starter, Great Room
Equipment Back Flow Device
Fireplace Y
Appliance Dishwasher, Disposal, Microwave, Built-In Electric Oven
Laundry In Hall, Main Level
Exterior
Exterior Feature Storm Doors
Parking Features true
Garage Spaces 2.0
Fence Wood
Amenities Available Clubhouse, Exercise Room, Party Room, Pool, Trail(s)
Roof Type Composition
Building
Lot Description Cul-De-Sac, Sprinkler-In Ground, Treed
Entry Level California Split
Sewer City/Public
Water Public
Structure Type Stone Trim,Stucco
Schools
Elementary Schools Scarborough
Middle Schools Chisholm Trail
High Schools Olathe South
School District Nan
Others
Ownership Private
Acceptable Financing Cash, Conventional, FHA, VA Loan
Listing Terms Cash, Conventional, FHA, VA Loan
Read Less Info
Want to know what your home might be worth? Contact us for a FREE valuation!

Our team is ready to help you sell your home for the highest possible price ASAP







