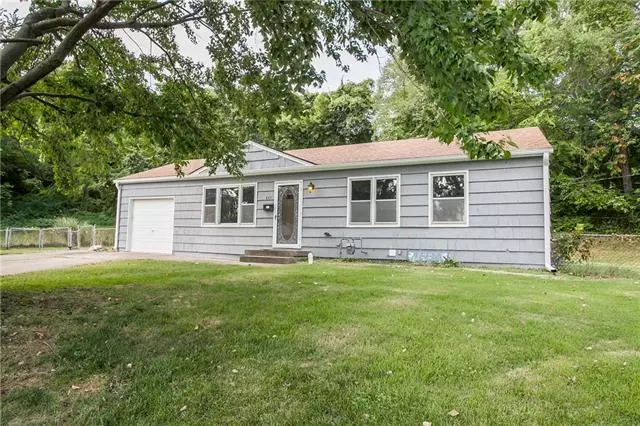$165,000
$165,000
For more information regarding the value of a property, please contact us for a free consultation.
3 Beds
2 Baths
1,326 SqFt
SOLD DATE : 10/14/2021
Key Details
Sold Price $165,000
Property Type Single Family Home
Sub Type Single Family Residence
Listing Status Sold
Purchase Type For Sale
Square Footage 1,326 sqft
Price per Sqft $124
Subdivision Kentucky Hills
MLS Listing ID 2343466
Sold Date 10/14/21
Style Traditional
Bedrooms 3
Full Baths 2
Year Built 1959
Annual Tax Amount $972
Lot Dimensions 13999
Property Description
Secluded 3 bdrm, 2 bath RANCH w/ enclosed sunporch, bonus hearth room, cul-de-sac lot! Home on over quarter of an acre (.32). Fresh paint and flooring throughout. Wait till you see how big the living room is and there's another space that could easily fit a desk or your china cabinet! The hearth room w/ wood burning fireplace opens up to the eat-in kitchen with pantry, loads of cabinets and lots of counterspace, dishwasher and fridge stays! Newer kitch floor! All the bdrms have ceiling fans and hard wood floors! Huge painted basement w crwn molding & full bath. The back yard is so cool!! It's completely hidded in back with a tree lined forest and a gate in the back yard fence to make some trails and go exploring! There's a shed and a RV parking pad, too! Gardening your thing? How about raised beds that need some loving and a Rainstation hooked to the downspout for water collection?! The fenced yard has a double gated entry on one side and another single gate on the other side. Enjoy the back yard mosquito free with a 16ft enclosed porch and treed view! You're going to love the privacy! Storm doors and windows, triple insulated garage door, double driveway for additional parking! Bonus workshop w/ built in cabinets and workbench in bsmnt. Good sized laundry! So much room for the price!
Location
State MO
County Jackson
Rooms
Other Rooms Enclosed Porch, Fam Rm Main Level, Main Floor Master, Workshop
Basement true
Interior
Interior Features Ceiling Fan(s), Pantry, Stained Cabinets
Heating Forced Air
Cooling Electric
Flooring Carpet, Wood
Fireplaces Number 1
Fireplaces Type Hearth Room
Fireplace Y
Appliance Dishwasher, Disposal, Refrigerator
Laundry In Basement, Laundry Room
Exterior
Exterior Feature Sat Dish Allowed
Garage true
Garage Spaces 1.0
Fence Metal
Roof Type Composition
Building
Lot Description City Limits, Cul-De-Sac, Treed
Entry Level Ranch
Sewer City/Public
Water Public
Structure Type Cedar
Schools
Elementary Schools Mill Creek
Middle Schools Bingham
High Schools William Chrisman
School District Nan
Others
Ownership Private
Acceptable Financing Cash, Conventional, FHA, VA Loan
Listing Terms Cash, Conventional, FHA, VA Loan
Special Listing Condition Standard
Read Less Info
Want to know what your home might be worth? Contact us for a FREE valuation!

Our team is ready to help you sell your home for the highest possible price ASAP







