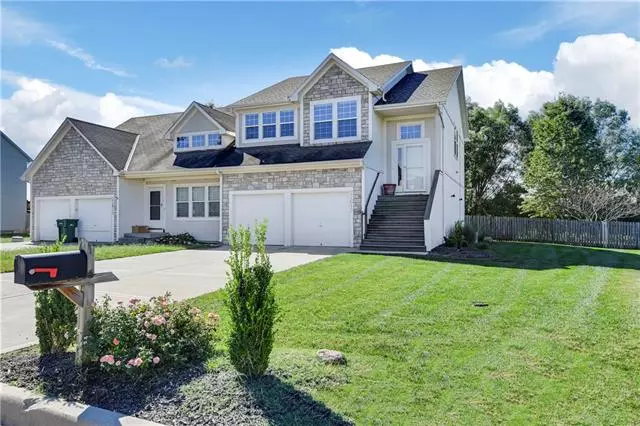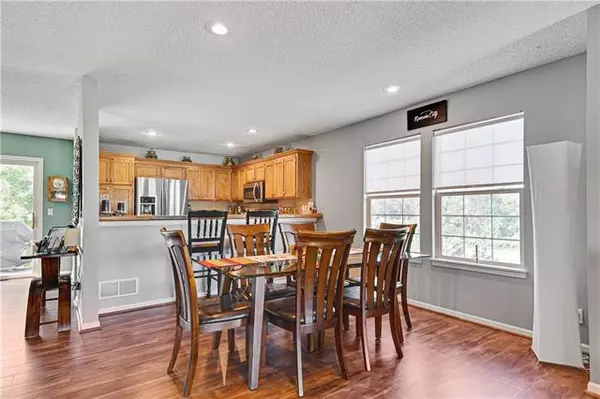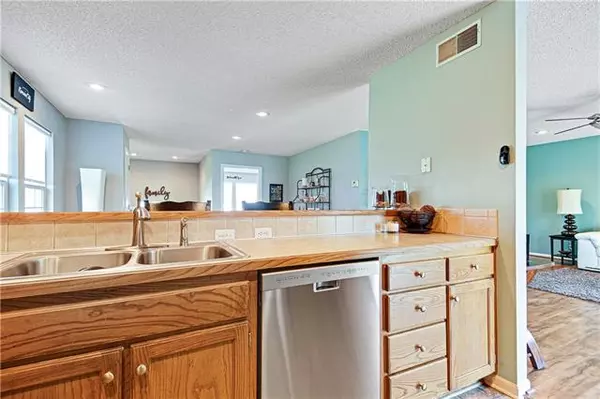$275,000
$275,000
For more information regarding the value of a property, please contact us for a free consultation.
3 Beds
2 Baths
1,907 SqFt
SOLD DATE : 10/21/2021
Key Details
Sold Price $275,000
Property Type Multi-Family
Sub Type Townhouse
Listing Status Sold
Purchase Type For Sale
Square Footage 1,907 sqft
Price per Sqft $144
Subdivision Suttle Downs
MLS Listing ID 2346600
Sold Date 10/21/21
Style Traditional
Bedrooms 3
Full Baths 2
HOA Fees $12/ann
Year Built 2004
Annual Tax Amount $3,019
Lot Size 9,575 Sqft
Property Description
Opportunity knocks! Lots to love in this open floor plan home! Perfect for a family OR if you want roommates to help pay your mortgage. The extra large master bedroom can do double duty with the extra square footage. You will love the walk-in closet with laundry chute and newly remodeled master bath with double vanities and designer walk-in shower. Master is on the same level with the open kitchen floor plan, eating bar, dining room and living room. The remaining two bedrooms and bathroom are on the lower walkout level which are perfect for your kids or your roommate(s). New Roof in 2019. Expandable basement that is stubbed for yet another full bath with high ceilings, sump pump and engineered wood floor trusses. Enjoy your quiet evenings around the firepit with new surround flagstone or on the deck above with sunshade with a glass of wine as you enjoy the amazing sunsets. Let your dog out in your large, deep fenced-in yard OR take advantage of the dog park directly next door. Home has a remote controlled sprinkler system for the all new landscaping. Dishwasher is 3 years young. April aire Humidifier, HVAC and Hot Water Heater have been maintained. Open the windows and enjoy the great breeze when you use the front screen storm door and back deck slider with screen door. And, just as important, never hear your neighbors as there is only one small area that shares a common wall which is located downstairs and not within the Master bedroom or Living Room area! Make sure you put this home on your list to come see.
Location
State KS
County Johnson
Rooms
Basement true
Interior
Interior Features All Window Cover, Ceiling Fan(s), Pantry, Walk-In Closet(s)
Heating Forced Air
Cooling Electric
Fireplace N
Appliance Dishwasher, Disposal, Microwave, Refrigerator, Gas Range
Laundry Lower Level
Exterior
Exterior Feature Firepit
Garage true
Garage Spaces 2.0
Fence Wood
Roof Type Composition
Building
Lot Description Adjoin Greenspace, Corner Lot, Level, Sprinkler-In Ground
Entry Level Split Entry
Sewer City/Public
Water Public
Structure Type Frame,Stone Trim
Schools
Elementary Schools Horizon
Middle Schools Mill Creek
High Schools Mill Valley
School District Nan
Others
Ownership Private
Acceptable Financing Cash, Conventional, FHA, VA Loan
Listing Terms Cash, Conventional, FHA, VA Loan
Read Less Info
Want to know what your home might be worth? Contact us for a FREE valuation!

Our team is ready to help you sell your home for the highest possible price ASAP







