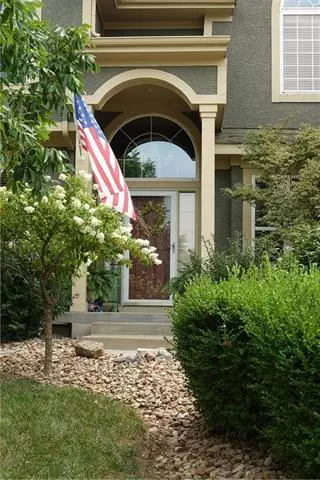$418,000
$418,000
For more information regarding the value of a property, please contact us for a free consultation.
4 Beds
4 Baths
3,250 SqFt
SOLD DATE : 09/20/2021
Key Details
Sold Price $418,000
Property Type Single Family Home
Sub Type Single Family Residence
Listing Status Sold
Purchase Type For Sale
Square Footage 3,250 sqft
Price per Sqft $128
Subdivision Estates Of Highland Ridge
MLS Listing ID 2334320
Sold Date 09/20/21
Style Traditional
Bedrooms 4
Full Baths 3
Half Baths 1
HOA Fees $45/ann
Year Built 2005
Annual Tax Amount $5,760
Lot Size 9,510 Sqft
Property Description
Don't miss out on owning this lovely home in well sought out Estates of Highland Ridge. Plenty of living space to roam around with even more room to grown. The living room is inviting, cozy and comfortable with a fireplace and tons of natural light. The floor plan is perfect for entertaining and includes a wonderful fenced backyard with expanded patio for backyard grills and sits on a wonderful lot. Exciting angled breakfast room with walk in pantry next to kitchen with lots of counter space. Second floor laundry. Don't miss the extra cubby storage in the master closet. Perfect for items you want out of sight but close by. All bedrooms have walk in closets. Large basement stubbed for another bathroom. Extra deep 3rd car garage with custom loft for even more storage for sports equipment, extra tools or your fishing poles. Home is lose to highways and shops.
Location
State KS
County Johnson
Rooms
Other Rooms Office
Basement true
Interior
Interior Features Ceiling Fan(s), Kitchen Island, Pantry, Vaulted Ceiling, Walk-In Closet(s)
Heating Natural Gas
Cooling Electric
Flooring Carpet, Wood
Fireplaces Number 2
Fireplaces Type Family Room, Gas, Gas Starter, Great Room, Hearth Room
Fireplace Y
Appliance Dishwasher, Disposal, Trash Compactor
Laundry In Hall, Upper Level
Exterior
Parking Features true
Garage Spaces 3.0
Fence Wood
Amenities Available Pool
Roof Type Composition
Building
Lot Description City Limits, City Lot, Land Lease
Entry Level 2 Stories
Sewer City/Public
Water Public
Structure Type Stucco & Frame
Schools
Elementary Schools Belmont
Middle Schools Mill Creek
High Schools Mill Valley
School District Nan
Others
Ownership Private
Acceptable Financing Cash, Conventional, FHA, USDA Loan, VA Loan
Listing Terms Cash, Conventional, FHA, USDA Loan, VA Loan
Read Less Info
Want to know what your home might be worth? Contact us for a FREE valuation!

Our team is ready to help you sell your home for the highest possible price ASAP







