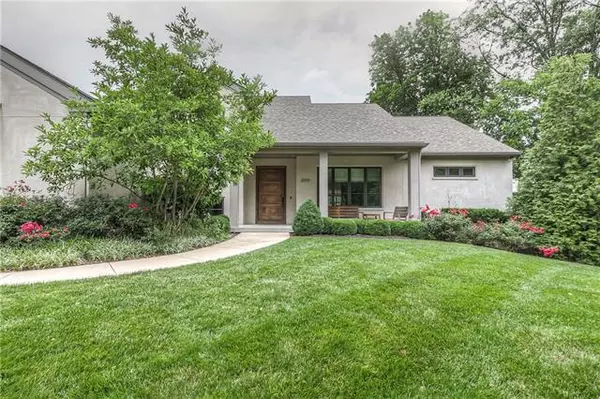$1,375,000
$1,375,000
For more information regarding the value of a property, please contact us for a free consultation.
3 Beds
4 Baths
3,491 SqFt
SOLD DATE : 10/22/2021
Key Details
Sold Price $1,375,000
Property Type Single Family Home
Sub Type Single Family Residence
Listing Status Sold
Purchase Type For Sale
Square Footage 3,491 sqft
Price per Sqft $393
Subdivision Indian Fields
MLS Listing ID 2329076
Sold Date 10/22/21
Style Contemporary,Traditional
Bedrooms 3
Full Baths 3
Half Baths 1
HOA Fees $7/ann
Year Built 2011
Annual Tax Amount $14,649
Property Description
Perfection "Check", Gorgeous "Check"! This Home was Built by Rick Standard in 2011 and he Outdid Himself! 1300 sq. ft. Patio with Fireplace, Granite Island Housing a 54" Viking Grill w/Searing Section/Rotisserie and 2 Burner Side Station. Fumed German White Oak Flooring, 10 ft. Ceilings, Roman Shades and Strategic Lighting to Showcase Art as well as Plentiful Natural Light, Chef's Kitchen with Wolf 5 Burner Gas Cooktop, Wolf oven, Sub Zero Refrigerator, Asko Dishwasher and a Huge Multi Level Island. Beautiful Master Bedroom with Large Master Bath Featuring Double Vanity, Travertine Italian Tile and Large Double Shower. Both Large Bedrooms on Second Level have En Suite Bathrooms and Walk in Closets, Heated Garage Features a Car Lift to Accommodate a Third Car! Ring Door Bell, Central Security System, Central vacuum, Grohe Water Leak Detection System, Shuts off Main. Centralized Speaker System.
Basement Stubbed for Bathroom and Plenty of Room to Create more Living Space.
Short Walk Schools, Parks, The Village Shops and Restaurants.
Location
State KS
County Johnson
Rooms
Other Rooms Balcony/Loft, Main Floor Master, Office
Basement true
Interior
Interior Features All Window Cover, Ceiling Fan(s), Central Vacuum, Kitchen Island, Walk-In Closet(s)
Heating Forced Air
Cooling Electric
Fireplaces Number 1
Fireplaces Type Living Room, Other
Equipment Back Flow Device
Fireplace Y
Laundry Main Level, Off The Kitchen
Exterior
Parking Features true
Garage Spaces 2.0
Fence Other
Roof Type Composition
Building
Lot Description City Lot
Entry Level 1.5 Stories
Sewer City/Public
Water Public
Structure Type Stucco & Frame
Schools
Elementary Schools Prairie
Middle Schools Indian Hills
School District Nan
Others
Ownership Private
Acceptable Financing Cash, Conventional
Listing Terms Cash, Conventional
Read Less Info
Want to know what your home might be worth? Contact us for a FREE valuation!

Our team is ready to help you sell your home for the highest possible price ASAP







