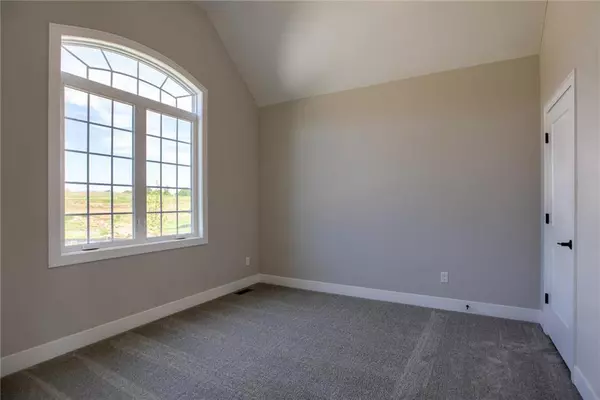$654,950
$654,950
For more information regarding the value of a property, please contact us for a free consultation.
4 Beds
3 Baths
3,035 SqFt
SOLD DATE : 10/28/2021
Key Details
Sold Price $654,950
Property Type Single Family Home
Sub Type Single Family Residence
Listing Status Sold
Purchase Type For Sale
Square Footage 3,035 sqft
Price per Sqft $215
Subdivision Greens Of Chapel Creek
MLS Listing ID 2224627
Sold Date 10/28/21
Style Traditional
Bedrooms 4
Full Baths 3
HOA Fees $56/ann
Year Built 2020
Annual Tax Amount $8,727
Lot Size 9,699 Sqft
Acres 0.2226584
Property Description
*MODEL HOME FOR SALE* This "Beechwood" reverse 1.5 sty By Chris George Custom Homes has it all. On a wonderful Golf Course Lot with a Stunning entry to greet your guests. The open floor plan is an entertainer's dream! Huge Great room with Large windows and fireplace. Chef's kitchen with enormous walk in Pantry with Mom's station. Master suite has oversized bathroom and walk in closet attached to laundry room. 2nd bedroom/office on main with access to full bath. The large covered deck backs to the east for evening shade as well as golf course view. 2 more bedrooms and a huge rec room on the lower level with a Bar & daylight basement. Taxes and measurements are estimated.
Location
State KS
County Johnson
Rooms
Basement true
Interior
Interior Features Custom Cabinets, Kitchen Island, Walk-In Closet(s), Wet Bar
Heating Electric
Cooling Electric
Fireplaces Number 1
Fireplaces Type Great Room
Fireplace Y
Appliance Dishwasher, Disposal, Microwave, Gas Range, Stainless Steel Appliance(s)
Laundry Main Level
Exterior
Garage true
Garage Spaces 3.0
Amenities Available Pool
Roof Type Composition
Building
Lot Description Sprinkler-In Ground
Entry Level Reverse 1.5 Story
Sewer City/Public
Water Public
Structure Type Lap Siding, Stone & Frame
Schools
Elementary Schools Belmont
Middle Schools Mill Creek
High Schools De Soto
School District De Soto
Others
HOA Fee Include Curbside Recycle, Management, Trash
Ownership Private
Acceptable Financing Cash, Conventional, FHA, VA Loan
Listing Terms Cash, Conventional, FHA, VA Loan
Read Less Info
Want to know what your home might be worth? Contact us for a FREE valuation!

Our team is ready to help you sell your home for the highest possible price ASAP







