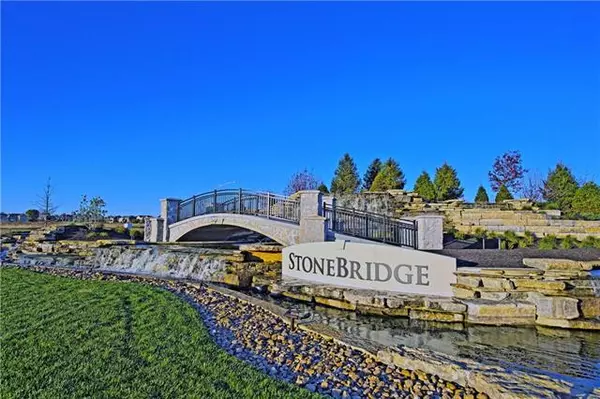$519,900
$519,900
For more information regarding the value of a property, please contact us for a free consultation.
4 Beds
3 Baths
2,577 SqFt
SOLD DATE : 11/17/2021
Key Details
Sold Price $519,900
Property Type Single Family Home
Sub Type Single Family Residence
Listing Status Sold
Purchase Type For Sale
Square Footage 2,577 sqft
Price per Sqft $201
Subdivision Stonebridge Meadows
MLS Listing ID 2307040
Sold Date 11/17/21
Style Traditional
Bedrooms 4
Full Baths 3
HOA Fees $50/ann
Annual Tax Amount $7,400
Lot Size 8,823 Sqft
Property Description
The Chesapeake Ranch by Hilmann Home Building in Stonebridge Meadows! True Ranch with 3-Car Garage, Walk out LL on a Cul-de-Sac Street. Over 1900 sq. ft. on the main level. Plus a 4th BR, 3/4 Bath and Rec Room downstairs. Open Floor plan with high ceilings. Beautiful kitchen with enameled cabinets, a fantastically large center island and is complete with a coffee bar in the pantry. Practical items like Electronic Zone Dampers and Laundry Sink are included. Huge basement with room to expand. Covered deck and Irrigation System including Bed Sprays.
Stonebridge is a Rodrock Community with terrific amenities including 4 pools, 2 clubhouses (1 is a gym!), trails, playgrounds and parks! We are loacted next to 1238 Acre Heritage Park.
2020 national Blue Ribbon Award winning Prairie Creek Elementary School and 2 year old Woodland Spring Middle School are right in our community!
This home is under construction and only 7 short months from completion. But, the beautiful Chesapeake Ranch model home will make it easy to visualize your new home. See supplements for more details.
Stonebridge is a Rodrock Community with terrific amenities including 4 pools, 2 clubhouses (1 is a gym!), trails, playgrounds and parks! We are located next to 1238 Acre Heritage Park.
2020 national Blue Ribbon Award winning Prairie Creek Elementary School and 2 year old Woodland Spring Middle School are right in our community!
Location
State KS
County Johnson
Rooms
Other Rooms Great Room, Main Floor BR, Main Floor Master, Recreation Room
Basement true
Interior
Interior Features Ceiling Fan(s), Custom Cabinets, Kitchen Island, Pantry, Vaulted Ceiling, Walk-In Closet(s)
Heating Natural Gas
Cooling Electric
Flooring Carpet, Tile, Wood
Fireplaces Number 1
Fireplaces Type Gas, Great Room
Equipment Back Flow Device
Fireplace Y
Appliance Dishwasher, Disposal, Microwave, Built-In Electric Oven
Laundry Laundry Room, Main Level
Exterior
Parking Features true
Garage Spaces 3.0
Amenities Available Clubhouse, Exercise Room, Play Area, Pool, Tennis Court(s), Trail(s)
Roof Type Composition
Building
Lot Description City Lot, Sprinkler-In Ground
Entry Level Ranch,Reverse 1.5 Story
Sewer City/Public
Water Public
Structure Type Stone Trim,Stucco & Frame
Schools
Elementary Schools Prairie Creek
Middle Schools Woodland Spring
High Schools Spring Hill
School District Nan
Others
Ownership Private
Acceptable Financing Cash, Conventional
Listing Terms Cash, Conventional
Read Less Info
Want to know what your home might be worth? Contact us for a FREE valuation!

Our team is ready to help you sell your home for the highest possible price ASAP







