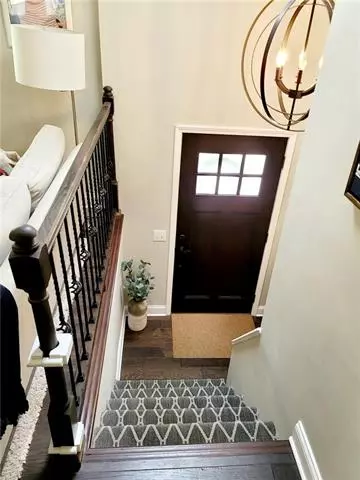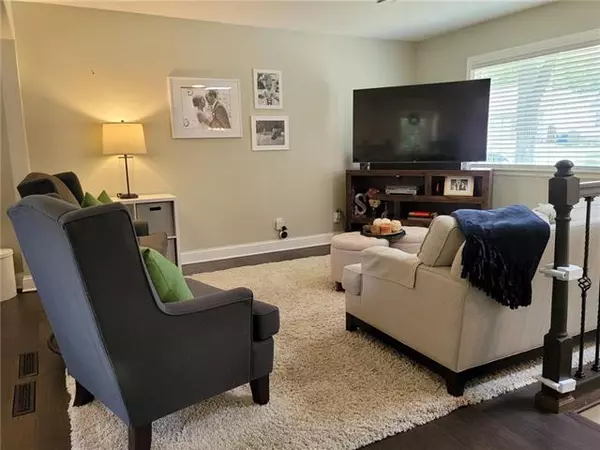$274,900
$274,900
For more information regarding the value of a property, please contact us for a free consultation.
3 Beds
3 Baths
2,000 SqFt
SOLD DATE : 11/10/2021
Key Details
Sold Price $274,900
Property Type Single Family Home
Sub Type Single Family Residence
Listing Status Sold
Purchase Type For Sale
Square Footage 2,000 sqft
Price per Sqft $137
Subdivision Wiedenmann Ridge
MLS Listing ID 2348287
Sold Date 11/10/21
Style Traditional
Bedrooms 3
Full Baths 1
Half Baths 2
Year Built 1971
Annual Tax Amount $3,712
Lot Size 0.251 Acres
Property Description
Envision yourself living in this fabulous & trendy, gently lived-in split-entry home in the Wiedenmann Acres subdivision. This beautiful home is fully updated with all the hot colors, flooring, light fixtures and newer kitchen & bathrooms. Main bathroom features popular floating shelves & stylish patterned tile tub-surround. Master bedroom features a vaulted ceiling with a private 1/2 bath w/ toilet/sink which adjoins the main floor bathroom. Lower level includes a family room with a gas fireplace and 1/2 bath that includes a double vanity & combined laundry room. Features include a eat-in kitchen with granite counters, modern, patterned black-splash tile, updated kitchen cabinets, appliances; walk-out access from the kitchen onto the deck. This home also includes a full, fenced rear yard, walk-out access through garage to the paver patio, rear gate provides easy access to walking trail & water park. Quick, convenient access to highways, schools, parks, shopping & more. Only about 10 minutes to downtown Kansas City, MO. Mission, KS is a great place to live.
Location
State KS
County Johnson
Rooms
Other Rooms Fam Rm Gar Level, Formal Living Room, Main Floor BR, Main Floor Master
Basement true
Interior
Interior Features Ceiling Fan(s), Smart Thermostat, Vaulted Ceiling
Heating Forced Air, Natural Gas
Cooling Electric
Flooring Carpet, Wood
Fireplaces Number 1
Fireplaces Type Basement, Family Room, Gas, Masonry
Fireplace Y
Appliance Dishwasher, Disposal, Microwave, Built-In Electric Oven
Laundry In Basement
Exterior
Exterior Feature Firepit
Parking Features true
Garage Spaces 2.0
Fence Metal
Amenities Available Other
Roof Type Composition
Building
Lot Description City Limits, City Lot, Treed
Entry Level Split Entry
Sewer City/Public
Water Public
Structure Type Concrete,Vinyl Siding
Schools
Elementary Schools Rushton
Middle Schools Hocker Grove
High Schools Sm North
School District Nan
Others
Ownership Private
Acceptable Financing Cash, Conventional, FHA, VA Loan
Listing Terms Cash, Conventional, FHA, VA Loan
Read Less Info
Want to know what your home might be worth? Contact us for a FREE valuation!

Our team is ready to help you sell your home for the highest possible price ASAP







