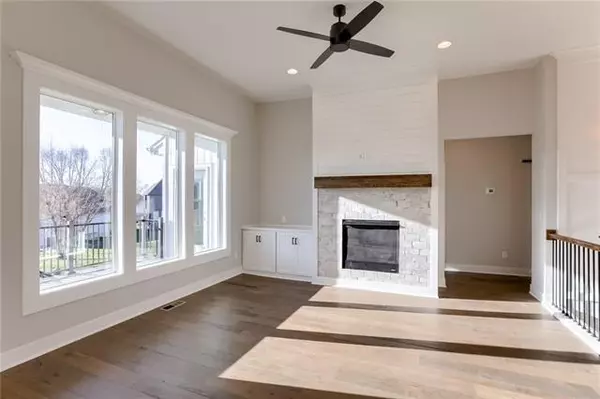$435,225
$435,225
For more information regarding the value of a property, please contact us for a free consultation.
4 Beds
3 Baths
2,818 SqFt
SOLD DATE : 11/23/2021
Key Details
Sold Price $435,225
Property Type Single Family Home
Sub Type Single Family Residence
Listing Status Sold
Purchase Type For Sale
Square Footage 2,818 sqft
Price per Sqft $154
Subdivision Four Pillars
MLS Listing ID 2307958
Sold Date 11/23/21
Style Contemporary
Bedrooms 4
Full Baths 3
Year Built 2021
Lot Size 8,397 Sqft
Acres 0.19276859
Property Description
Custom build job: "The Skye" plan from B & B Custom homes features a spacious, open concept design packed with both personality and functionality! This reverse 1.5 story plan was carefully crafted to eliminate "wasted space" with a focus on creating easy flow and cohesive living and entertaining areas. Split bedroom floorplan provides a private master & ensuite, while the simple slide of a decorative barn door creates a private guest suite for the secondary main level bedroom. The kitchen boasts a large, 8 x 4 island, an abundant amount of cabinetry and an oversized walk in pantry with an optional desk /work space tucked inside! Enjoy your morning coffee or evening cocktails on the covered deck. Master bathroom features free standing soaker tub, walk in shower, and walk in closet with access to laundry room, which leads directly to mud room /entry from garage. Walk out lower level features two additional bedrooms, two full bathrooms, a great room, AND a bonus finished area that could be used for workout room, office, game room--the possibilities abound! No shortage of storage space-- SUSPENDED slab = 650 square foot of excavated space below, with access to yard for easy storage of toys & more. This one is sold, but we can build one for you too!
Location
State MO
County Jackson
Rooms
Other Rooms Entry, Fam Rm Main Level, Great Room, Main Floor BR, Main Floor Master
Basement true
Interior
Interior Features Custom Cabinets, Kitchen Island, Pantry, Vaulted Ceiling, Walk-In Closet(s)
Heating Forced Air
Cooling Electric
Flooring Carpet, Tile, Wood
Fireplaces Number 1
Fireplaces Type Family Room, Gas
Fireplace Y
Appliance Cooktop, Dishwasher, Disposal, Exhaust Hood, Microwave, Built-In Oven, Stainless Steel Appliance(s)
Laundry Dryer Hookup-Ele, Main Level
Exterior
Garage true
Garage Spaces 3.0
Amenities Available Trail(s)
Roof Type Composition
Building
Lot Description Adjoin Greenspace, City Limits, City Lot
Entry Level Reverse 1.5 Story
Sewer City/Public
Water Public
Structure Type Stone Trim, Stucco & Frame
Schools
Elementary Schools Prairie Branch
Middle Schools Grain Valley North
High Schools Grain Valley
School District Grain Valley
Others
Ownership Private
Acceptable Financing Cash, Conventional, FHA, VA Loan
Listing Terms Cash, Conventional, FHA, VA Loan
Read Less Info
Want to know what your home might be worth? Contact us for a FREE valuation!

Our team is ready to help you sell your home for the highest possible price ASAP







