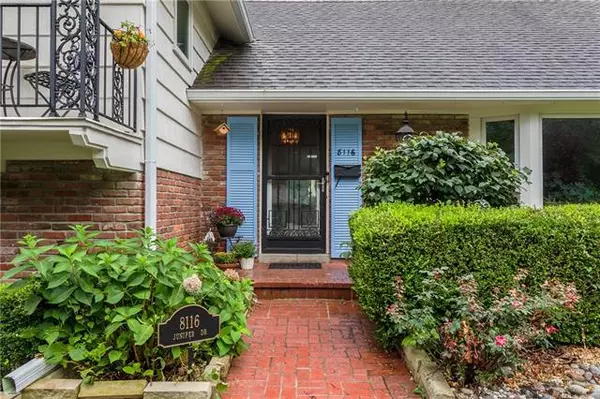$595,000
$595,000
For more information regarding the value of a property, please contact us for a free consultation.
4 Beds
3 Baths
2,586 SqFt
SOLD DATE : 11/15/2021
Key Details
Sold Price $595,000
Property Type Single Family Home
Sub Type Single Family Residence
Listing Status Sold
Purchase Type For Sale
Square Footage 2,586 sqft
Price per Sqft $230
Subdivision Corinth Hills
MLS Listing ID 2342778
Sold Date 11/15/21
Style Traditional
Bedrooms 4
Full Baths 3
HOA Fees $4/ann
Year Built 1959
Annual Tax Amount $6,196
Property Description
Must see to appreciate the quality updates and serene ambiance of this sun drenched, welcoming home! With 4 bedrooms, 2 living areas plus a patio level walkout den (or guest room, office, bedroom, etc.) with en suite bathroom, this home offers a floorplan that is flexible and can accommodate various living arrangements—work from home, intergenerational living—many possibilities!
The well designed, remodeled kitchen opens to a sundrenched and inviting vaulted great room. Perfect for entertaining-or a retreat-enjoy outdoor living on one of three backyard spaces: patio, small sitting deck, or wrap around deck with screened in gazebo.
Features include: *newer stainless steel refrigerator*Thermador gas range *granite & butcher block counters*large kitchen island with lots of seating*exquisite tile details throughout home*each of 3 bathrooms has been totally updated*quality replacement windows throughout*newer HVAC*auxiliary AC/heat unit in upstairs BR*storm shelter/safe room in basement*top notch well designed & built wrap around deck has low maintenance composite floor, easy access under deck storage, solar lighting, and natural gas valve for grill*in ground sprinkler system*
Location
State KS
County Johnson
Rooms
Basement true
Interior
Heating Forced Air
Cooling Electric, Window Unit(s)
Flooring Tile, Wood
Fireplaces Number 2
Fireplaces Type Gas, Great Room, Other
Fireplace Y
Appliance Dishwasher, Disposal, Humidifier, Microwave, Refrigerator, Gas Range, Stainless Steel Appliance(s)
Laundry In Basement
Exterior
Parking Features true
Garage Spaces 2.0
Fence Wood
Roof Type Composition
Building
Lot Description Sprinkler-In Ground
Entry Level Side/Side Split
Sewer City/Public
Water Public
Structure Type Frame
Schools
Elementary Schools Briarwood
Middle Schools Indian Hills
High Schools Sm East
School District Nan
Others
Ownership Estate/Trust
Acceptable Financing Cash, Conventional, FHA, VA Loan
Listing Terms Cash, Conventional, FHA, VA Loan
Read Less Info
Want to know what your home might be worth? Contact us for a FREE valuation!

Our team is ready to help you sell your home for the highest possible price ASAP







