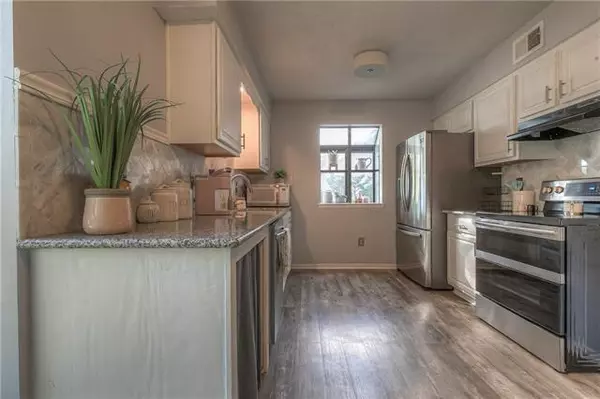$240,000
$240,000
For more information regarding the value of a property, please contact us for a free consultation.
3 Beds
3 Baths
1,500 SqFt
SOLD DATE : 11/29/2021
Key Details
Sold Price $240,000
Property Type Single Family Home
Sub Type Single Family Residence
Listing Status Sold
Purchase Type For Sale
Square Footage 1,500 sqft
Price per Sqft $160
Subdivision Tanglewood Est
MLS Listing ID 2351672
Sold Date 11/29/21
Style Traditional
Bedrooms 3
Full Baths 2
Half Baths 1
HOA Fees $135/mo
Year Built 1983
Annual Tax Amount $2,512
Lot Size 6,180 Sqft
Property Description
Not the typical "cookie cutter" house!! Fresh Exterior paint and wood rot repaired!! Open and Bright layout!! Updated kitchen with vinyl plank flooring, Granite counters tiled backsplash and an atrium window for your plants!! All kitchen appliances are included and they are only 1 year old!! Large Vaulted Great room with newer vinyl plank floors, Wood burning Fireplace and Built in Shelving!! Master suite with Crown molding and an Updated Bath with dual Vanities, Newer Tiled Floor and newer Tiled tub/shower surround! Newer Designer Carpet on the stairs! Updated second bath!! Large patio in Fenced back yard and the play set is included!! 5 Year old roof! Gutters, Garage door and Quiet Garage door opener replaced 1 year ago!! Chimney was inspected a year ago and is in good working order and all ducts were cleaned at that time!! HOA includes Lawn care for the front yard, Snow removal, Trash and recycling, Exterior painting, Swimming pool, Tennis Courts and Club house that can be rented for events!!
Location
State KS
County Johnson
Rooms
Basement true
Interior
Interior Features Ceiling Fan(s), Vaulted Ceiling
Heating Forced Air
Cooling Electric
Flooring Carpet
Fireplaces Number 1
Fireplaces Type Great Room, Wood Burning
Fireplace Y
Appliance Dishwasher, Disposal, Double Oven, Exhaust Hood, Refrigerator, Built-In Electric Oven, Stainless Steel Appliance(s)
Laundry In Basement
Exterior
Garage true
Garage Spaces 2.0
Fence Metal, Privacy, Wood
Amenities Available Clubhouse, Party Room, Play Area, Pool, Tennis Court(s)
Roof Type Composition
Building
Lot Description City Lot, Level
Entry Level Front/Back Split
Sewer City/Public
Water Public
Structure Type Board/Batten,Frame
Schools
Elementary Schools Benninghoven
Middle Schools Trailridge
High Schools Sm Northwest
School District Nan
Others
HOA Fee Include Building Maint,Lawn Service,Snow Removal,Trash
Ownership Private
Acceptable Financing Cash, Conventional, FHA, VA Loan
Listing Terms Cash, Conventional, FHA, VA Loan
Read Less Info
Want to know what your home might be worth? Contact us for a FREE valuation!

Our team is ready to help you sell your home for the highest possible price ASAP







