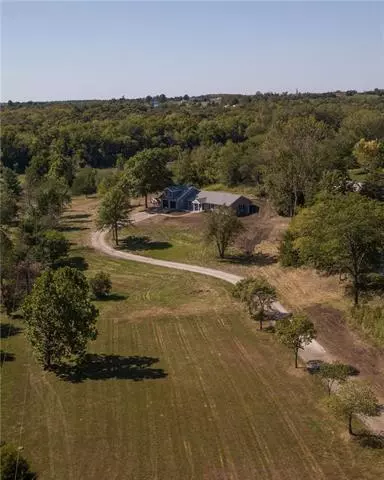$418,900
$418,900
For more information regarding the value of a property, please contact us for a free consultation.
4 Beds
3 Baths
1,900 SqFt
SOLD DATE : 11/18/2021
Key Details
Sold Price $418,900
Property Type Single Family Home
Sub Type Single Family Residence
Listing Status Sold
Purchase Type For Sale
Square Footage 1,900 sqft
Price per Sqft $220
Subdivision Other
MLS Listing ID 2346208
Sold Date 11/18/21
Style Traditional
Bedrooms 4
Full Baths 3
Year Built 1984
Annual Tax Amount $2,818
Lot Size 4 Sqft
Property Description
Dream no more! This country home has been completely remodeled and is ready to move into. High end finishes throughout. Entertain your guests in this spacious kitchen w/quartz counters, island w/seating, stone & glass tile backsplash, custom cabinets with soft close doors & drawers, stainless steel Frigidaire appliances, vaulted ceilings, skylights, trendy lighting & more. The kitchen opens up into the living room space, which features a warm & friendly fireplace. Luxury vinyl floors, quartz counters, Moen plumbing fixtures & tile baths/showers throughout. Mud room entry from garage w/ built-ins, laundry, oversized pantry & bath access. 4 bedrooms and 3 baths provide space for everyone. Oversized bonus room/4th BR above garage has potential to be a 2nd living area. Spacious garage is deep for extra storage. New septic system! All this sits in a quiet, peaceful setting, on almost 5 acres with a shared pond and room to roam. Great location in a rural area, but a short drive to conveniences. Basehor Linwood Schools/Leavenworth County. Sellers are completing some punch list items to include...* spindles on upstairs railing * trim near upstairs HVAC system *garbage disposal *hood vent * burn pile. Seller willing to negotiate replacing concrete driveway. Seller is going to fix the hump in the floor. When the house was built, the concrete was not poured level in one area. Seller will fix this and take photos of the repairs.
Location
State KS
County Leavenworth
Rooms
Basement false
Interior
Interior Features Ceiling Fan(s), Custom Cabinets, Kitchen Island, Pantry, Skylight(s), Vaulted Ceiling, Walk-In Closet(s)
Heating Natural Gas
Cooling Electric
Flooring Carpet, Vinyl
Fireplaces Number 1
Fireplaces Type Wood Burning
Equipment Fireplace Screen
Fireplace Y
Laundry Bedroom Level
Exterior
Exterior Feature Sat Dish Allowed
Garage true
Garage Spaces 2.0
Roof Type Composition
Building
Lot Description Acreage, Level, Pond(s)
Entry Level Earth Contact
Sewer Septic Tank
Water Rural
Structure Type Vinyl Siding
Schools
Elementary Schools Glenwood Ridge
Middle Schools Basehor-Linwood
High Schools Basehor-Linwood
School District Nan
Others
Ownership Private
Acceptable Financing Cash, Conventional, FHA, USDA Loan, VA Loan
Listing Terms Cash, Conventional, FHA, USDA Loan, VA Loan
Read Less Info
Want to know what your home might be worth? Contact us for a FREE valuation!

Our team is ready to help you sell your home for the highest possible price ASAP







