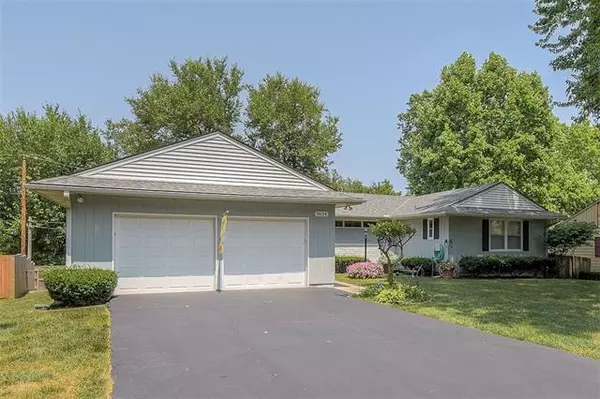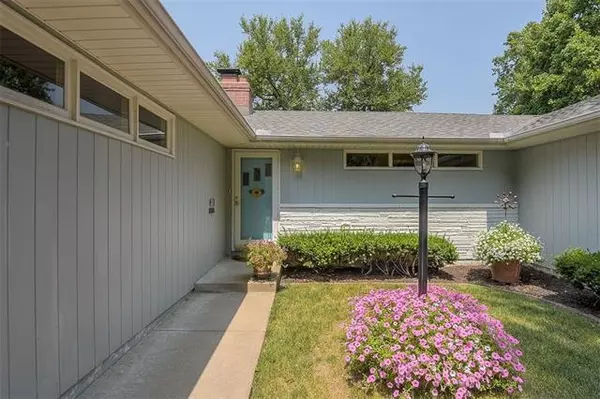$340,000
$340,000
For more information regarding the value of a property, please contact us for a free consultation.
3 Beds
3 Baths
2,136 SqFt
SOLD DATE : 10/08/2021
Key Details
Sold Price $340,000
Property Type Single Family Home
Sub Type Single Family Residence
Listing Status Sold
Purchase Type For Sale
Square Footage 2,136 sqft
Price per Sqft $159
Subdivision Mohawk Hills
MLS Listing ID 2334144
Sold Date 10/08/21
Bedrooms 3
Full Baths 2
Half Baths 1
Year Built 1954
Annual Tax Amount $4,187
Property Description
Iconic home built with attention to detail and functional use of space. This pre-inspected 2-car garage home is SOLID! 2nd owner has meticulously maintained this Mid Century Ranch within walking distance to SME high school, parks, shopping and Prairie Village Pool. Great Room boasts a vaulted ceiling, wood floors and a wall of windows. Eat-in kitchen includes white cabinetry, double oven and breakfast bar. Amazing, Large Deck can be accessed through the Great Room and Kitchen and makes outdoor entertaining a cinch! Home is perfectly laid out with 3 generous sized Bedrooms, each with ample organized closet space, nicely remodeled Bathrooms and Laundry on the main level. This home also features a partially finished walk up/walk out Basement with loads of square footage to finish if needed. Home has updated plumbing and 200 amp electrical! Wood floors under carpet in bedrooms. All measurements are approximate.
Location
State KS
County Johnson
Rooms
Other Rooms Workshop
Basement true
Interior
Heating Natural Gas
Cooling Electric
Flooring Carpet, Ceramic Floor, Wood
Fireplaces Number 1
Fireplaces Type Family Room
Fireplace Y
Appliance Cooktop, Dishwasher, Double Oven, Microwave, Washer
Laundry Laundry Closet, Main Level
Exterior
Exterior Feature Storm Doors
Parking Features true
Garage Spaces 2.0
Fence Metal, Wood
Roof Type Composition
Building
Lot Description City Lot, Treed
Entry Level Ranch,Reverse 1.5 Story
Sewer City/Public
Water Public
Structure Type Frame,Stone Veneer
Schools
Elementary Schools Belinder
Middle Schools Indian Hills
High Schools Sm East
School District Nan
Others
Ownership Private
Acceptable Financing Cash, Conventional, FHA
Listing Terms Cash, Conventional, FHA
Read Less Info
Want to know what your home might be worth? Contact us for a FREE valuation!

Our team is ready to help you sell your home for the highest possible price ASAP







