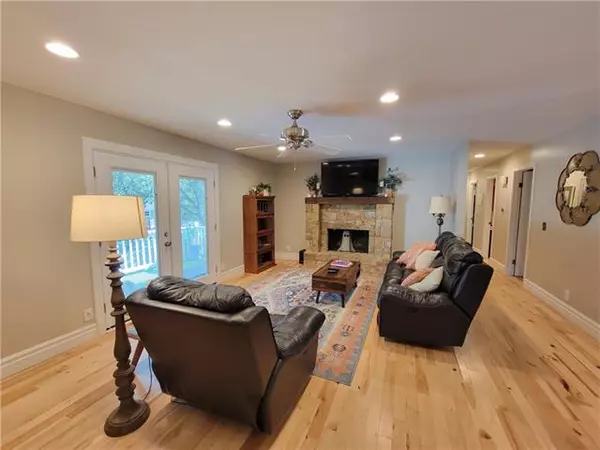$325,000
$325,000
For more information regarding the value of a property, please contact us for a free consultation.
4 Beds
3 Baths
2,449 SqFt
SOLD DATE : 10/21/2021
Key Details
Sold Price $325,000
Property Type Single Family Home
Sub Type Single Family Residence
Listing Status Sold
Purchase Type For Sale
Square Footage 2,449 sqft
Price per Sqft $132
Subdivision Dixie Hills
MLS Listing ID 2347543
Sold Date 10/21/21
Style Traditional
Bedrooms 4
Full Baths 3
Year Built 1980
Annual Tax Amount $3,682
Lot Size 10,012 Sqft
Property Description
Ahhhhh.... come home and unwind on the welcoming covered front porch! Have dinner in the formal dining room and carry the relaxation out to the covered side deck or de-stress practicing your golf putt on your personal putting green on the upper back deck. Privacy fenced backyard with garden area and waterfall spilling into the goldfish stocked pond. Ranch floor plan with 3 main level bedrooms and a 4th bedroom in the finished lower level with private bath access. All the open space in the finished basement will make your home the place for hosting the get-togethers with the wet bar and door leading out to the covered back patio. Huge living room with cozy gas log, stone fireplace. The living room is large enough it could be a living/dining combo room. If formal dining isn't your thing, this multi-functional room could be used as an office or for what suits your needs. Updated kitchen with granite counters and in-kitchen dining at the center island. Updated bathrooms. Newer hickory floors in the common area of the main level. Newer thermal windows will help keep the utility bills a bit lower. New a/c approx 4 months ago, newer microwave and garage door opener. Some in-window blinds. Storage room with built-in shelving and walk-in cedar closet in the lower level. Driveway has extra side parking or turn-around area. Close highway access near shopping/dining.
Location
State KS
County Johnson
Rooms
Other Rooms Entry, Main Floor BR, Main Floor Master, Recreation Room
Basement true
Interior
Interior Features Cedar Closet, Ceiling Fan(s), Kitchen Island, Skylight(s), Smart Thermostat, Stained Cabinets, Walk-In Closet(s), Wet Bar
Heating Forced Air
Cooling Attic Fan, Electric
Flooring Carpet, Tile, Wood
Fireplaces Number 1
Fireplaces Type Gas, Living Room
Fireplace Y
Appliance Dishwasher, Disposal, Humidifier, Microwave, Built-In Electric Oven, Free-Standing Electric Oven, Stainless Steel Appliance(s)
Laundry In Basement, Lower Level
Exterior
Exterior Feature Storm Doors
Garage true
Garage Spaces 2.0
Fence Privacy, Wood
Roof Type Composition
Building
Lot Description City Limits
Entry Level Ranch,Reverse 1.5 Story
Sewer Public/City
Water Public
Structure Type Board/Batten,Stone Veneer
Schools
Elementary Schools Rhein Benninghaven
Middle Schools Trailridge
High Schools Sm Northwest
School District Nan
Others
Ownership Private
Acceptable Financing Cash, Conventional, FHA, VA Loan
Listing Terms Cash, Conventional, FHA, VA Loan
Read Less Info
Want to know what your home might be worth? Contact us for a FREE valuation!

Our team is ready to help you sell your home for the highest possible price ASAP







