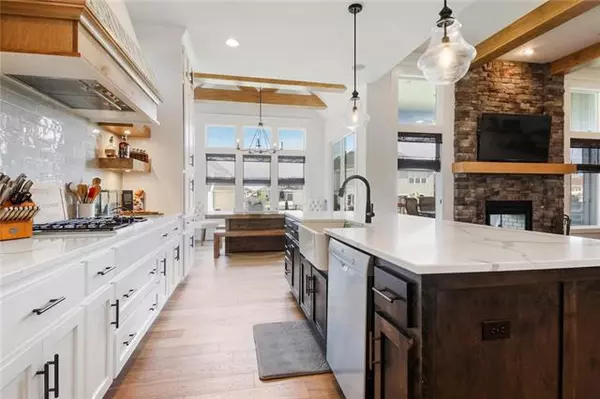$685,000
$685,000
For more information regarding the value of a property, please contact us for a free consultation.
4 Beds
5 Baths
2,835 SqFt
SOLD DATE : 10/22/2021
Key Details
Sold Price $685,000
Property Type Single Family Home
Sub Type Single Family Residence
Listing Status Sold
Purchase Type For Sale
Square Footage 2,835 sqft
Price per Sqft $241
Subdivision The Willows
MLS Listing ID 2341832
Sold Date 10/22/21
Style Traditional
Bedrooms 4
Full Baths 4
Half Baths 1
Year Built 2020
Annual Tax Amount $1,150
Lot Size 10,297 Sqft
Property Description
This is it! The opportunity to own a newer James Engle custom home without the wait! This LAUREL 1.5 Story features 1.5 story living with main floor master bedroom suite plus office/den adjoining the front entry. Impressive kitchen boasts over-sized island with farmhouse sink, stainless appliances, gas cook top, prep kitchen and walk in pantry. This stunning master bath has double vanities, large shower, and stand alone tub. Wall of windows in great room overlooks covered porch where you can relax in shade. Updates have been added such as tinted windows above shelves in the kitchen and upper windows in the office. Surround sound system installed throughout the main level and deck with individual zone dials - great for entertaining! Culdesac location, walking distance to Amenity Center. Willow Grove is conveniently located at 143rd & Pflumm in the Blue Valley School District & offers brand new homes from Johnson County’s finest builders. Close to great restaurants, shopping, schools, and parks!
Location
State KS
County Johnson
Rooms
Other Rooms Den/Study, Great Room, Main Floor Master, Mud Room
Basement true
Interior
Interior Features Ceiling Fan(s), Custom Cabinets, Kitchen Island, Pantry, Vaulted Ceiling, Walk-In Closet(s)
Heating Forced Air
Cooling Electric
Flooring Carpet, Wood
Fireplaces Number 1
Fireplaces Type Gas, Great Room
Fireplace Y
Appliance Dishwasher, Disposal, Exhaust Hood, Microwave, Stainless Steel Appliance(s)
Laundry Laundry Room, Main Level
Exterior
Parking Features true
Garage Spaces 3.0
Amenities Available Party Room, Play Area, Pool
Roof Type Composition
Building
Lot Description City Lot, Cul-De-Sac, Sprinkler-In Ground
Entry Level 1.5 Stories
Sewer City/Public
Water Public
Structure Type Frame
Schools
Elementary Schools Liberty View
Middle Schools Pleasant Ridge
High Schools Blue Valley West
School District Nan
Others
HOA Fee Include Curbside Recycle,Trash
Ownership Private
Acceptable Financing Cash, Conventional, FHA, VA Loan
Listing Terms Cash, Conventional, FHA, VA Loan
Read Less Info
Want to know what your home might be worth? Contact us for a FREE valuation!

Our team is ready to help you sell your home for the highest possible price ASAP







