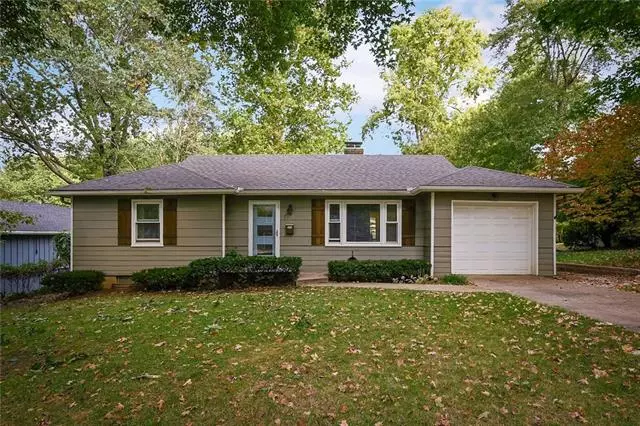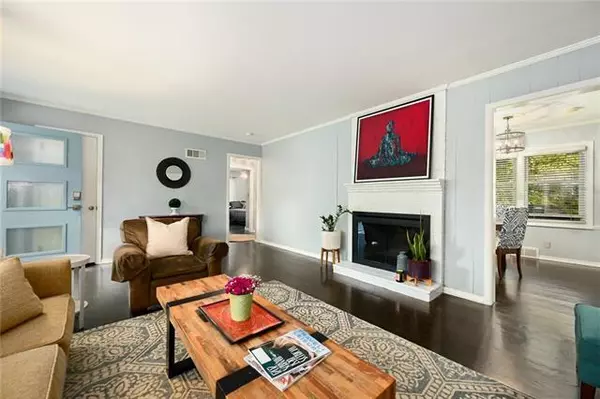$282,500
$282,500
For more information regarding the value of a property, please contact us for a free consultation.
3 Beds
1 Bath
1,154 SqFt
SOLD DATE : 11/17/2021
Key Details
Sold Price $282,500
Property Type Single Family Home
Sub Type Single Family Residence
Listing Status Sold
Purchase Type For Sale
Square Footage 1,154 sqft
Price per Sqft $244
Subdivision Prairie Ridge
MLS Listing ID 2350897
Sold Date 11/17/21
Style Traditional
Bedrooms 3
Full Baths 1
HOA Fees $2/ann
Year Built 1953
Annual Tax Amount $3,659
Lot Size 8,126 Sqft
Property Description
DARLING PV RANCH with New Front Door Adding that Touch of Modern Curb Appeal! ALL BIG TICKET ITEMS UNDER 5 YEARS OLD Including Roof, HVAC, and HWH. Home Offers a LARGE Family Room with Fireplace, Sunny Dining Area, and 3 Good Size Bedrooms. Kitchen with Great Cabinets, Large Pantry, SS Appliances, Gas Range & Corian Countertops. Brand New Garbage Disposal and Kitchen Frig Can Stay. You'll Love the Classic Built-Ins, Beautiful Hardwoods Thru-Out & All of Today's Colors. All Bedrooms Have Ceiling Fans & the Master Offers 2 Closets! BRAND NEW Replacement Tilt In To Clean Windows with Warranty! Full Concrete Basement with French Drain System, Sump Pump and Radon System. Fenced Backyard with Beautiful Sycamore and Soft Evergreen Tree Views! Private Deck. Quiet Tree Lined Prairie Village Street offers Ideal Location. Walking distance to Prairie Village Pool & Tennis Complex, Corinth Square, Village Shops & Bennet Park! Easy Access to the Plaza and Downtown. MOVE IN AND ENJOY THE HOLIDAYS VILLAGE STYLE! See It Soon!
Location
State KS
County Johnson
Rooms
Other Rooms Main Floor BR, Main Floor Master, Office
Basement true
Interior
Interior Features Ceiling Fan(s), Custom Cabinets
Heating Forced Air
Cooling Electric
Flooring Tile, Wood
Fireplaces Number 1
Fireplaces Type Family Room, Wood Burning
Fireplace Y
Appliance Dishwasher, Disposal, Microwave, Refrigerator, Gas Range, Stainless Steel Appliance(s)
Laundry Lower Level
Exterior
Exterior Feature Storm Doors
Parking Features true
Garage Spaces 1.0
Fence Metal
Roof Type Composition
Building
Lot Description Level, Treed
Entry Level Ranch
Sewer City/Public
Water Public
Structure Type Frame
Schools
Elementary Schools Briarwood
Middle Schools Indian Hills
High Schools Sm East
School District Nan
Others
Ownership Private
Acceptable Financing Cash, Conventional, FHA, VA Loan
Listing Terms Cash, Conventional, FHA, VA Loan
Read Less Info
Want to know what your home might be worth? Contact us for a FREE valuation!

Our team is ready to help you sell your home for the highest possible price ASAP







