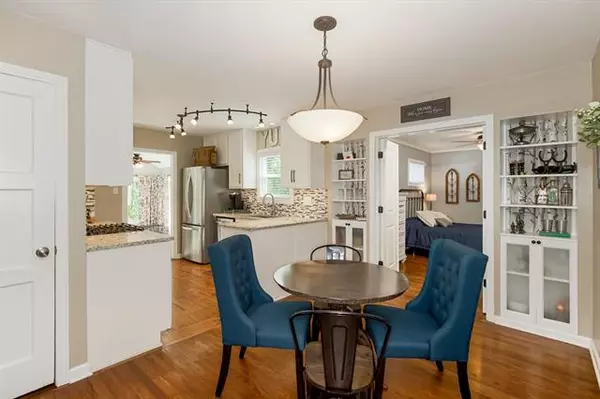$239,000
$239,000
For more information regarding the value of a property, please contact us for a free consultation.
3 Beds
2 Baths
1,271 SqFt
SOLD DATE : 11/22/2021
Key Details
Sold Price $239,000
Property Type Single Family Home
Sub Type Single Family Residence
Listing Status Sold
Purchase Type For Sale
Square Footage 1,271 sqft
Price per Sqft $188
Subdivision Nallwood
MLS Listing ID 2349079
Sold Date 11/22/21
Style Traditional
Bedrooms 3
Full Baths 2
Year Built 1948
Annual Tax Amount $3,807
Lot Size 8,400 Sqft
Property Description
This one checks all the boxes and is MOVE-IN READY!! Location, updated thru-out, 3bed/2bath, new kitchen, SUNROOM, full basement & newer drive w/2nd car pad. The light & open kitchen features new cabinets, granite, glass tile backspash, s/s appliances, new sink & fixtures. Exterior just repainted! Fresh interior paint, newer windows, hardwoods, ceramic tile in baths. Brand new HW Heater & garage door opener. Low maitenance siding, fenced yard, rain barrel water collection, manual in-ground sprinker in the backyard and a large patio with new wood privacy screening/bench. The majestic tree in the backyard has a tire swing that will stay! This home has a full basement with plenty of storage space and room for rec space or exercise area. Shelving in the basement stays!
The location of this home is centrally located with quick access to I-35, downtown, The Plaza & a quick trip down Nall lands you on Johnson Drive and all the shops & restaurants there.
Location
State KS
County Johnson
Rooms
Basement true
Interior
Interior Features All Window Cover, Ceiling Fan(s), Pantry
Heating Natural Gas
Cooling Electric
Flooring Wood
Fireplace N
Appliance Dishwasher, Disposal, Microwave, Refrigerator, Gas Range, Stainless Steel Appliance(s)
Laundry In Basement
Exterior
Exterior Feature Storm Doors
Parking Features true
Garage Spaces 1.0
Fence Metal, Wood
Roof Type Composition
Building
Entry Level Ranch
Sewer City/Public
Water Public
Structure Type Frame,Metal Siding
Schools
Elementary Schools Rushton
Middle Schools Hocker Grove
High Schools Sm North
School District Nan
Others
Ownership Private
Acceptable Financing Cash, Conventional, Other
Listing Terms Cash, Conventional, Other
Read Less Info
Want to know what your home might be worth? Contact us for a FREE valuation!

Our team is ready to help you sell your home for the highest possible price ASAP







