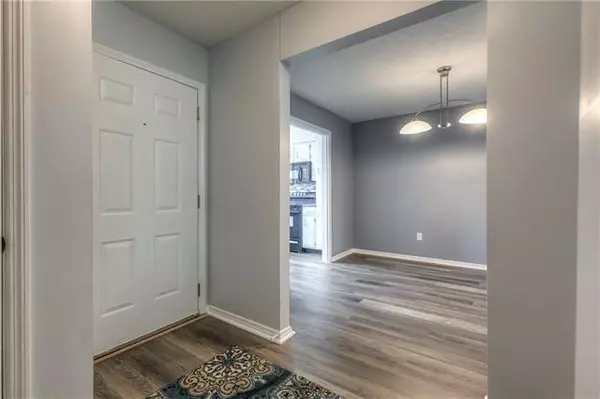$165,000
$165,000
For more information regarding the value of a property, please contact us for a free consultation.
2 Beds
2 Baths
1,190 SqFt
SOLD DATE : 11/23/2021
Key Details
Sold Price $165,000
Property Type Multi-Family
Sub Type Townhouse
Listing Status Sold
Purchase Type For Sale
Square Footage 1,190 sqft
Price per Sqft $138
Subdivision Tanglewood Est
MLS Listing ID 2342340
Sold Date 11/23/21
Style Traditional
Bedrooms 2
Full Baths 1
Half Baths 1
HOA Fees $139/mo
Year Built 1974
Annual Tax Amount $1,415
Lot Size 1,960 Sqft
Property Description
Revel in this townhouse that is move-in ready with new paint and flooring throughout & completely updated bathrooms! The efficient kitchen has painted cabinets, faux granite counters & all appliances stay. The lower-level room makes an ideal office to work from home with a half bath off it. Upstairs is a nice size family room with a fireplace and lots of light from the slider leading to the deck. Up a few more stairs you will find the first bedroom with a walk-in closet and the full bathroom. Finally, the primary bedroom is on its own level and has a walk-in closet and private deck. This floorplan lets you feel connected if you would like but also creates comfort and refuge that defined rooms provide. There is also more wall space to hang artwork! This building exterior is scheduled to be painted next year and there is an encapsulated moisture barrier crawlspace. Tanglewood is an active neighborhood with cookouts and other community gatherings.
Location
State KS
County Johnson
Rooms
Basement false
Interior
Interior Features Ceiling Fan(s), Painted Cabinets, Vaulted Ceiling, Walk-In Closet(s)
Heating Natural Gas
Cooling Electric
Flooring Carpet, Luxury Vinyl Plank, Tile
Fireplaces Number 1
Fireplaces Type Living Room
Fireplace Y
Appliance Dishwasher, Disposal, Microwave, Refrigerator, Built-In Electric Oven
Laundry Laundry Closet, Lower Level
Exterior
Garage false
Amenities Available Clubhouse, Pool, Tennis Court(s)
Roof Type Composition
Building
Entry Level Tri Level
Sewer City/Public
Water Public
Structure Type Wood Siding
Schools
Elementary Schools Rhein Benninghaven
Middle Schools Trailridge
High Schools Sm Northwest
School District Nan
Others
HOA Fee Include Building Maint,Lawn Service,Snow Removal,Trash
Ownership Private
Acceptable Financing Cash, Conventional, FHA, VA Loan
Listing Terms Cash, Conventional, FHA, VA Loan
Read Less Info
Want to know what your home might be worth? Contact us for a FREE valuation!

Our team is ready to help you sell your home for the highest possible price ASAP







