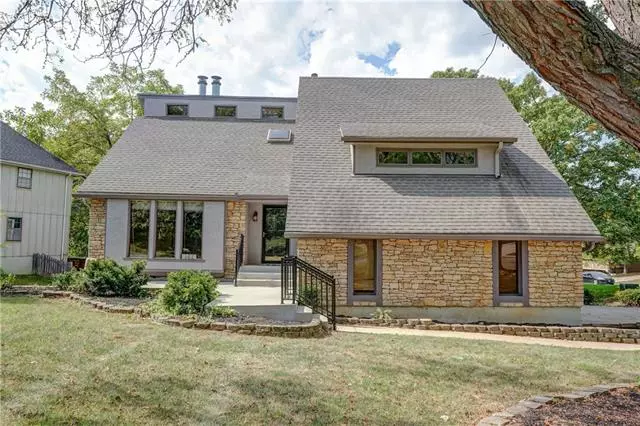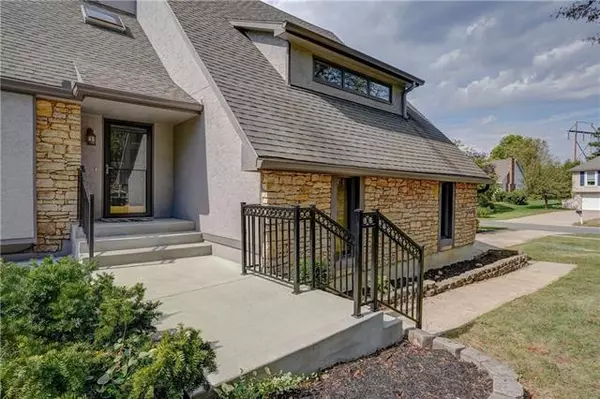$299,000
$299,000
For more information regarding the value of a property, please contact us for a free consultation.
4 Beds
3 Baths
2,704 SqFt
SOLD DATE : 12/06/2021
Key Details
Sold Price $299,000
Property Type Single Family Home
Sub Type Single Family Residence
Listing Status Sold
Purchase Type For Sale
Square Footage 2,704 sqft
Price per Sqft $110
Subdivision Northwest Woods
MLS Listing ID 2349982
Sold Date 12/06/21
Style Other,Traditional
Bedrooms 4
Full Baths 3
Year Built 1979
Annual Tax Amount $4,035
Lot Size 0.307 Acres
Property Description
Have you dreamed of having a home that felt like a cozy rustic cabin in the city? Now is your chance! This large and spacious front to back split has an earthy natural color palette that will make you feel you are living your mountain lodge dreams. Gorgeous stone front with new sprawling front porch and attractive landscaping . Walk into the grand entrance to the front living area that has a beautiful stone/wood fireplace, soaring ceilings and loads of natural light. Walk up to the second level that offers a beautiful open kitchen loaded with cabinets, pantry, new appliances, charming mix of travertine and hardwood floor, large dining area with built in cabinets and serving buffet. Second living area has a handsome brick fireplace with wood mantle and stunning wood walls. This is home has the option of having two master suites. Main floor laundry off potential second master suite. Enormous master suite with walk in closet and other bedrooms are generous in size. Other addition rooms could serve as game room and office/ 5th non conforming bedroom. This home offers an abundance of storage, a huge workshop, double wide driveway with a deep garage, corner lot, deck off kitchen, covered deck off workshop surrounded by mature trees in a well established neighborhood.
Location
State KS
County Johnson
Rooms
Other Rooms Den/Study, Family Room, Main Floor BR, Recreation Room, Workshop
Basement true
Interior
Interior Features Ceiling Fan(s), Pantry, Skylight(s), Vaulted Ceiling, Walk-In Closet(s)
Heating Forced Air
Cooling Electric
Flooring Wood
Fireplaces Number 2
Fireplaces Type Family Room, Living Room
Fireplace Y
Appliance Dishwasher, Disposal, Microwave, Built-In Electric Oven
Laundry Laundry Room, Main Level
Exterior
Garage true
Garage Spaces 2.0
Roof Type Composition
Building
Lot Description Corner Lot, Treed
Entry Level Front/Back Split,Tri Level
Sewer City/Public
Water Public
Structure Type Frame,Wood Siding
Schools
Elementary Schools Benninghoven
Middle Schools Trailridge
High Schools Sm Northwest
School District Nan
Others
Ownership Private
Acceptable Financing Cash, Conventional, FHA, VA Loan
Listing Terms Cash, Conventional, FHA, VA Loan
Read Less Info
Want to know what your home might be worth? Contact us for a FREE valuation!

Our team is ready to help you sell your home for the highest possible price ASAP







