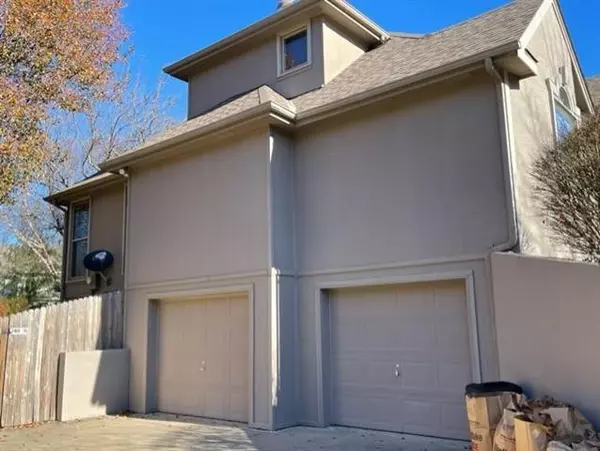$365,000
$365,000
For more information regarding the value of a property, please contact us for a free consultation.
4 Beds
4 Baths
3,301 SqFt
SOLD DATE : 12/16/2021
Key Details
Sold Price $365,000
Property Type Single Family Home
Sub Type Single Family Residence
Listing Status Sold
Purchase Type For Sale
Square Footage 3,301 sqft
Price per Sqft $110
Subdivision Northaven Gardens
MLS Listing ID 2355678
Sold Date 12/16/21
Style Traditional
Bedrooms 4
Full Baths 3
Half Baths 1
HOA Fees $4/ann
Year Built 1992
Annual Tax Amount $4,001
Lot Size 0.372 Acres
Lot Dimensions 90x197 x 91 x 180
Property Description
4 Car Garage - Super Sharp 1 1/2 Story in Gladstone! Plantation shutters on the main floor. 2 Garages up and 2 down with side entry. Long driveway for family or guest parking. Very nice, large great room with cozy, masonry fireplace with gas logs and recirculating fan. Main floor master suite plus office/playroom/den. Super impressive and updated master bathroom. Gorgeous, level, fenced back yard. Covered deck and large uncovered deck. Finished rec room down with workout area, media area and 3/4 bathroom. 3 very nice bedrooms upstairs off balcony. If, you are looking for that enormous garage for extra toys or cars you will LOVE this home. You will not want to miss this one!!!
Location
State MO
County Clay
Rooms
Other Rooms Balcony/Loft, Entry, Exercise Room, Great Room, Main Floor BR, Office, Recreation Room
Basement true
Interior
Interior Features Ceiling Fan(s), Central Vacuum, Kitchen Island, Pantry, Vaulted Ceiling, Walk-In Closet(s), Wet Bar, Whirlpool Tub
Heating Forced Air
Cooling Electric
Flooring Carpet, Ceramic Floor, Other
Fireplaces Number 1
Fireplaces Type Gas Starter, Great Room, Masonry
Equipment Back Flow Device, Fireplace Screen
Fireplace Y
Appliance Dishwasher, Disposal, Down Draft, Microwave, Free-Standing Electric Oven, Stainless Steel Appliance(s), Trash Compactor
Laundry Main Level
Exterior
Exterior Feature Storm Doors
Garage true
Garage Spaces 4.0
Fence Wood
Roof Type Composition
Parking Type Attached, Basement, Garage Faces Front, Garage Faces Side
Building
Lot Description City Lot, Sprinkler-In Ground, Treed
Entry Level 1.5 Stories
Sewer City/Public
Water Public
Structure Type Brick Trim,Stucco & Frame
Schools
Elementary Schools Chapel Hill
Middle Schools Antioch
High Schools Winnetonka
School District Nan
Others
Ownership Other
Acceptable Financing Cash, Conventional, FHA, VA Loan
Listing Terms Cash, Conventional, FHA, VA Loan
Read Less Info
Want to know what your home might be worth? Contact us for a FREE valuation!

Our team is ready to help you sell your home for the highest possible price ASAP







