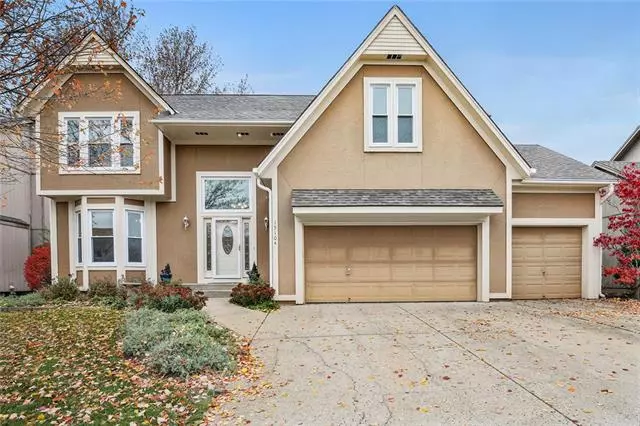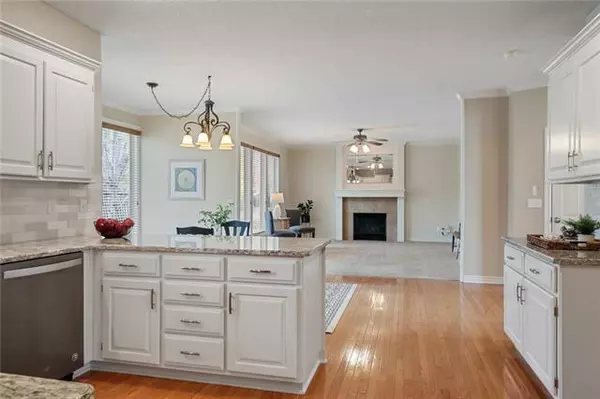$385,000
$385,000
For more information regarding the value of a property, please contact us for a free consultation.
4 Beds
4 Baths
3,197 SqFt
SOLD DATE : 12/16/2021
Key Details
Sold Price $385,000
Property Type Single Family Home
Sub Type Single Family Residence
Listing Status Sold
Purchase Type For Sale
Square Footage 3,197 sqft
Price per Sqft $120
Subdivision Estates Of Ashton
MLS Listing ID 2354020
Sold Date 12/16/21
Style Traditional
Bedrooms 4
Full Baths 3
Half Baths 1
HOA Fees $25/ann
Year Built 1999
Annual Tax Amount $4,854
Lot Size 8,447 Sqft
Lot Dimensions 8447
Property Description
UPDATES GALORE! This Olathe home has it all. Pride of ownership shines in this one-owner home. Sun drenched two story entry with brand new light & bright white kitchen. NEW kitchen tile backsplash, granite countertops, stove, microwave and paint. All baths have been updated! Master bath with enlarged shower, heated floor, countertops and a gigantic closet. Spacious secondary bedrooms with loads of closet space. Majority of windows have been replaced. HVAC 2 years old. (Furnace capacity increased and doubled A/C capacity). Lower level finished and ready for game night! NEW Gutters with Gutter Guard. Private landscaped backyard with patio for entertaining or take a stroll at a nearby park or walking trail. Close to HWY access, restaurants, shopping and award winning schools. Move right in and enjoy!!
Location
State KS
County Johnson
Rooms
Other Rooms Recreation Room
Basement true
Interior
Interior Features Ceiling Fan(s), Pantry, Walk-In Closet(s)
Heating Natural Gas
Cooling Electric
Flooring Carpet, Tile, Wood
Fireplaces Number 1
Fireplaces Type Living Room
Fireplace Y
Appliance Dishwasher, Disposal, Built-In Electric Oven
Exterior
Parking Features true
Garage Spaces 3.0
Amenities Available Pool
Roof Type Composition
Building
Entry Level 2 Stories
Sewer City/Public
Water Public
Structure Type Stucco & Frame
Schools
Elementary Schools Black Bob
Middle Schools Frontier Trail
High Schools Olathe South
School District Nan
Others
HOA Fee Include Snow Removal
Ownership Estate/Trust
Acceptable Financing Cash, Conventional, FHA, VA Loan
Listing Terms Cash, Conventional, FHA, VA Loan
Read Less Info
Want to know what your home might be worth? Contact us for a FREE valuation!

Our team is ready to help you sell your home for the highest possible price ASAP







