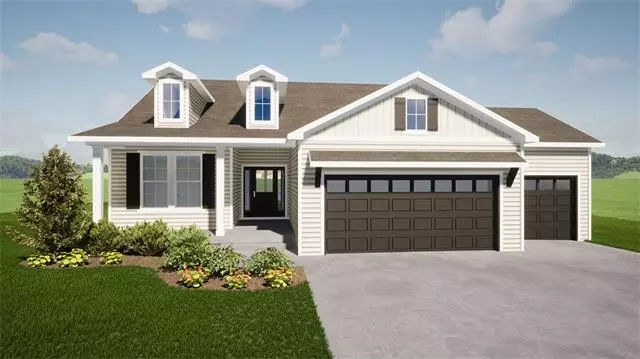$530,180
$530,180
For more information regarding the value of a property, please contact us for a free consultation.
4 Beds
3 Baths
2,641 SqFt
SOLD DATE : 12/15/2021
Key Details
Sold Price $530,180
Property Type Single Family Home
Sub Type Single Family Residence
Listing Status Sold
Purchase Type For Sale
Square Footage 2,641 sqft
Price per Sqft $200
Subdivision Lakeshore Meadows
MLS Listing ID 2306009
Sold Date 12/15/21
Style Traditional
Bedrooms 4
Full Baths 3
HOA Fees $12/ann
Year Built 2021
Lot Size 7,941 Sqft
Property Description
AVAILABLE FALL 2021. Award winning Reverse 1.5 Story – The Fairfield! Spacious and open with loads of natural light throughout. 4 bedroom/3 bath with main level Master Suite and 2nd bedroom/home office. Enjoy the finished lower with large open rec room, 2 bedrooms + full bath. Spend time outdoors from both levels with a covered composite deck and lower patio--perfect for social distancing! Extensive Designer options and neutral colors everywhere. Kitchen features 9' tall custom cabinetry with lower cabinet drawers, oversized island & walk-in pantry. Lots of prep space on the endless Quartz countertops! Natural hardwood flooring in the great room, entry and kitchen. Master bath includes a deluxe zero-entry shower, built-ins and large walk in closet connecting to laundry! Well thought out extras included such as: 10’ ceilings on the main floor, floor to ceiling stone fireplace, in-ground sprinkler system and much more!
THE LAKESHORE MEADOWS COMMUNITY is situated in the quiet western side of Olathe. Outdoor enthusiasts will enjoy nearby Lake Olathe with its recent $22M expansion, Prairie Center walking trails & fishing. LOW HOA dues make this an appealing and affordable community for everyone! Nearby award-winning Olathe schools.
Location
State KS
County Johnson
Rooms
Other Rooms Enclosed Porch, Entry, Great Room, Main Floor BR, Main Floor Master, Mud Room, Recreation Room
Basement true
Interior
Interior Features Custom Cabinets, Kitchen Island, Painted Cabinets, Pantry, Walk-In Closet(s)
Heating Forced Air
Cooling Electric
Flooring Carpet, Tile, Wood
Fireplaces Number 1
Fireplaces Type Gas, Great Room, Heat Circulator
Fireplace Y
Appliance Cooktop, Dishwasher, Disposal, Exhaust Hood, Humidifier, Microwave, Built-In Oven, Stainless Steel Appliance(s)
Laundry Laundry Room, Main Level
Exterior
Garage true
Garage Spaces 3.0
Roof Type Composition
Parking Type Attached, Garage Door Opener, Garage Faces Front
Building
Lot Description City Lot, Sprinkler-In Ground, Treed, Wooded
Entry Level Ranch,Reverse 1.5 Story
Sewer City/Public
Water Public
Structure Type Frame,Wood Siding
Schools
Elementary Schools Clearwater Creek
Middle Schools Oregon Trail
High Schools Olathe West
School District Nan
Others
HOA Fee Include Management
Ownership Private
Acceptable Financing Cash, Conventional, VA Loan
Listing Terms Cash, Conventional, VA Loan
Read Less Info
Want to know what your home might be worth? Contact us for a FREE valuation!

Our team is ready to help you sell your home for the highest possible price ASAP







