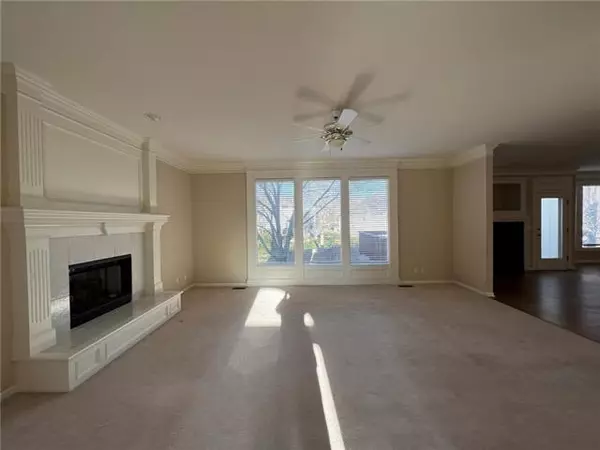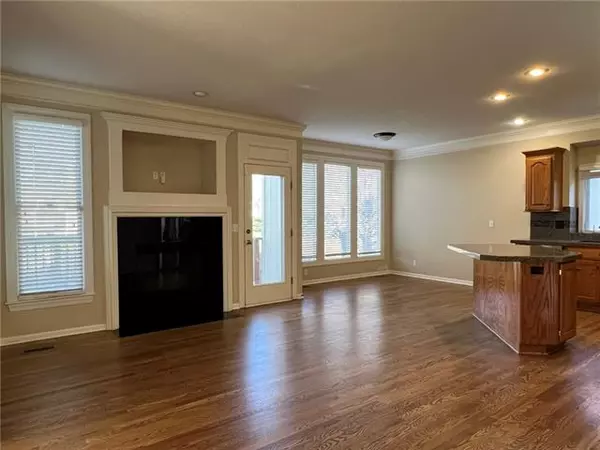$430,000
$430,000
For more information regarding the value of a property, please contact us for a free consultation.
4 Beds
4 Baths
2,776 SqFt
SOLD DATE : 12/22/2021
Key Details
Sold Price $430,000
Property Type Single Family Home
Sub Type Single Family Residence
Listing Status Sold
Purchase Type For Sale
Square Footage 2,776 sqft
Price per Sqft $154
Subdivision Fairway Woods
MLS Listing ID 2358072
Sold Date 12/22/21
Style Traditional
Bedrooms 4
Full Baths 3
Half Baths 1
HOA Fees $54/ann
Year Built 1997
Annual Tax Amount $4,709
Lot Size 9,007 Sqft
Property Description
This Move-in ready 2-story gem is waiting for your love and decoration to make it home. This well-designed floor plan offers a large living room, hearth room, kitchen/casual dining combo, half bathroom, and formal dining room all perfectly flow on the main level and enjoy the view of a private back yard. Upstairs has an extra-wide hallway, the master suite offers a sitting area, a large walk-in closet, high ceiling master bathroom with separate vanities. The guest room suite has its own bathroom and walk-in closet. Two other bedrooms share the jack&jill bathroom. the laundry room is upstairs. full open basement offers plenty daylight and can be finished to your own design. The current owner has taken great care of the home over the last two years and completed new exterior painting, new fence, new a/c, new deck, and maintained landscaping professionally. HOA info can be found https://www.fairwaywoodsop.com/default.php
Location
State KS
County Johnson
Rooms
Other Rooms Fam Rm Main Level
Basement true
Interior
Interior Features Ceiling Fan(s), Custom Cabinets, Pantry, Whirlpool Tub
Heating Forced Air
Cooling Electric
Flooring Carpet, Wood
Fireplaces Number 2
Fireplaces Type Gas Starter, Great Room, Hearth Room
Fireplace Y
Appliance Dishwasher, Disposal, Microwave, Built-In Electric Oven, Stainless Steel Appliance(s)
Laundry In Basement
Exterior
Parking Features true
Garage Spaces 3.0
Fence Metal
Amenities Available Clubhouse, Play Area, Pool, Trail(s)
Roof Type Composition
Building
Lot Description Adjoin Greenspace, City Lot, Level, Treed
Entry Level 2 Stories
Sewer City/Public
Water Public
Structure Type Board/Batten,Stucco & Frame
Schools
Elementary Schools Pleasant Ridge
Middle Schools California Trail
High Schools Olathe East
School District Nan
Others
HOA Fee Include Trash
Ownership Private
Acceptable Financing Cash, Conventional, FHA, VA Loan
Listing Terms Cash, Conventional, FHA, VA Loan
Read Less Info
Want to know what your home might be worth? Contact us for a FREE valuation!

Our team is ready to help you sell your home for the highest possible price ASAP







