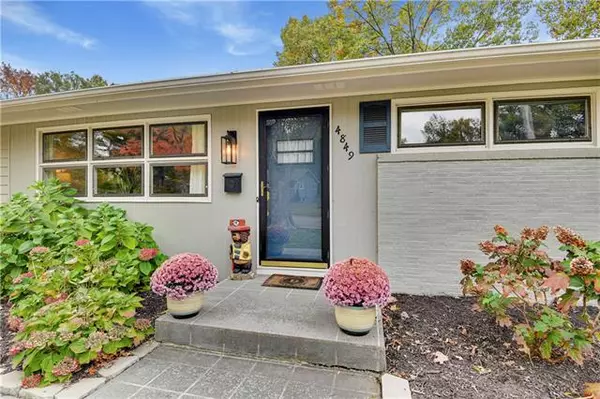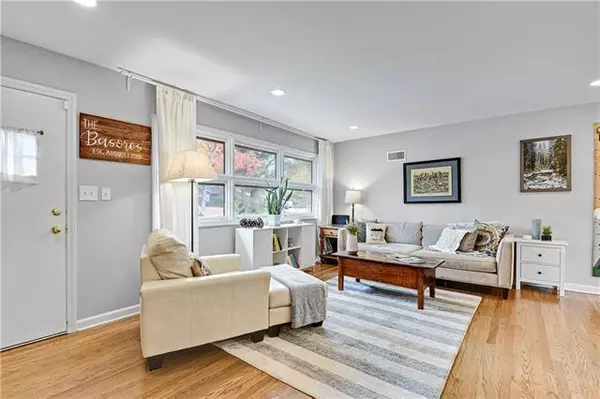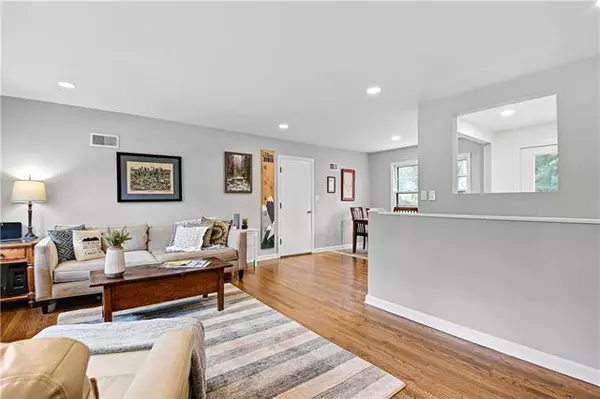$329,950
$329,950
For more information regarding the value of a property, please contact us for a free consultation.
3 Beds
2 Baths
1,812 SqFt
SOLD DATE : 12/20/2021
Key Details
Sold Price $329,950
Property Type Single Family Home
Sub Type Single Family Residence
Listing Status Sold
Purchase Type For Sale
Square Footage 1,812 sqft
Price per Sqft $182
Subdivision Prairie Ridge
MLS Listing ID 2353239
Sold Date 12/20/21
Style Traditional
Bedrooms 3
Full Baths 2
Year Built 1954
Annual Tax Amount $4,135
Lot Size 0.295 Acres
Property Description
You need to see it to believe it – SO MUCH NEW in this coveted PV Ranch stye home. Move right in and enjoy high end features. 2021 custom kitchen design by Studio Builds. This is a stunning S/S chefs delight. Gas cooktop, refrigerator, DW, and MORE. Deep drawer CUSTOM cabinets, pull out shelves, pantry, backsplash, counters and MORE. In addition the custom Studio Builds, the Hall Bathroom will knock your socks off! You will enjoy Walkout/up lower level with wall of windows, tiled floor and fireplace, full bath and storage. Newer roof, newer paint, new electrical (see the list in supplements), some new windows and sliding door. Enjoy the stellar oversized deck which overlooks the fenced backyard living. Extraordinary new kitchen AND bath and outdoor space makes this a winner!
Location
State KS
County Johnson
Rooms
Other Rooms Recreation Room
Basement true
Interior
Interior Features Cedar Closet, Wet Bar
Heating Natural Gas, Forced Air
Cooling Electric
Flooring Wood
Fireplaces Number 1
Fireplaces Type Basement, Gas Starter, Masonry, Wood Burning
Fireplace Y
Appliance Dishwasher, Disposal, Exhaust Hood, Microwave
Laundry In Basement
Exterior
Exterior Feature Storm Doors
Parking Features true
Garage Spaces 1.0
Fence Metal
Roof Type Composition
Building
Lot Description City Lot, Level, Treed
Entry Level Ranch
Sewer City/Public
Water Public
Structure Type Brick Trim,Lap Siding
Schools
Elementary Schools Briarwood
Middle Schools Indian Hills
High Schools Sm East
School District Nan
Others
Ownership Private
Acceptable Financing Cash, Conventional, FHA, VA Loan
Listing Terms Cash, Conventional, FHA, VA Loan
Read Less Info
Want to know what your home might be worth? Contact us for a FREE valuation!

Our team is ready to help you sell your home for the highest possible price ASAP







