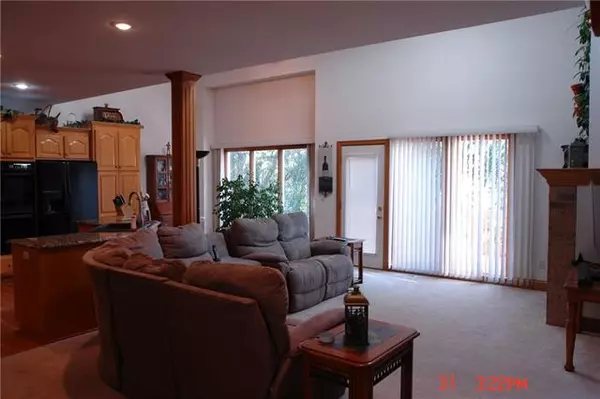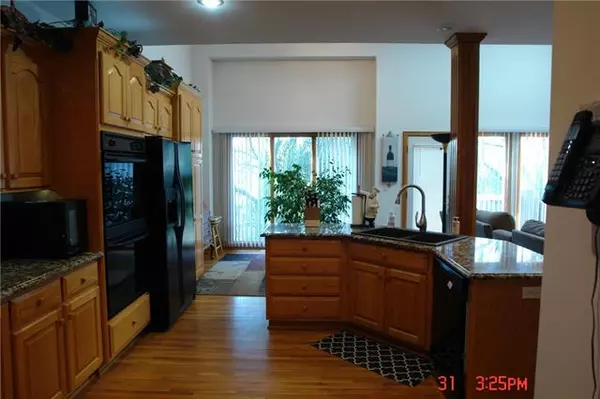$435,000
$435,000
For more information regarding the value of a property, please contact us for a free consultation.
4 Beds
4 Baths
2,642 SqFt
SOLD DATE : 12/28/2021
Key Details
Sold Price $435,000
Property Type Single Family Home
Sub Type Single Family Residence
Listing Status Sold
Purchase Type For Sale
Square Footage 2,642 sqft
Price per Sqft $164
Subdivision Forest Park Estates
MLS Listing ID 2352127
Sold Date 12/28/21
Style Traditional
Bedrooms 4
Full Baths 3
Half Baths 1
HOA Fees $56/ann
Year Built 2000
Annual Tax Amount $4,847
Lot Size 0.305 Acres
Property Description
This beautiful Forest Park Estates home sits in a quiet and established neighborhood and features an open living room, kitchen & dining area.
Kitchen has granite counter tops, double oven, hardwoods, pantry and the refrigerator stays. Ceiling fans are in all bedrooms and living room and loft. Main level laundry room is off kitchen and serves as a mud room off garage. All window coverings stay with house. Lower level features a family room with luxury vinyl plank flooring, wet bar with lots of cabinets, full bath, walk out to patio and lots of storage space. Nice size deck overlooks nice size fenced in yard and has just been painted this year. Neighborhood walking trail runs in back of house and takes you to neighborhood pool, tennis courts, pickleball court, basketball court and picnic area. The garage is tandem and can fit 4 cars inside. Great workshop area with very large cabinets and sink makes the perfect man cave. Unattached work bench has sentimental value and DOES NOT stay. Sellers are providing a $3,000 flooring allowance with an acceptable offer. Close to shopping, restaurants and Shawnee Mission Park. Great highway access. Sellers need at least a 60 day closing and will close earlier if possible.
Location
State KS
County Johnson
Rooms
Other Rooms Balcony/Loft, Great Room, Main Floor Master, Mud Room
Basement Finished, Full, Inside Entrance, Walk Out
Interior
Interior Features All Window Cover, Ceiling Fan(s), Custom Cabinets, Kitchen Island, Pantry, Stained Cabinets, Vaulted Ceiling, Walk-In Closet(s)
Heating Forced Air, Natural Gas
Cooling Attic Fan, Electric
Flooring Carpet, Luxury Vinyl Plank, Wood
Fireplaces Number 1
Fireplaces Type Gas, Gas Starter, Living Room, Master Bedroom, See Through
Fireplace Y
Appliance Cooktop, Dishwasher, Disposal, Double Oven, Microwave, Refrigerator, Built-In Oven
Laundry Laundry Room, Off The Kitchen
Exterior
Exterior Feature Sat Dish Allowed
Parking Features true
Garage Spaces 3.0
Fence Wood
Amenities Available Pickleball Court(s), Pool, Tennis Court(s), Trail(s)
Roof Type Composition
Building
Lot Description City Limits, Treed
Entry Level 1.5 Stories
Sewer City/Public, Public/City
Water Public
Structure Type Brick & Frame,Stucco
Schools
Elementary Schools Christa Mcauliffe
Middle Schools Westridge
High Schools Sm West
School District Nan
Others
HOA Fee Include Trash
Ownership Private
Acceptable Financing Cash, Conventional
Listing Terms Cash, Conventional
Read Less Info
Want to know what your home might be worth? Contact us for a FREE valuation!

Our team is ready to help you sell your home for the highest possible price ASAP







