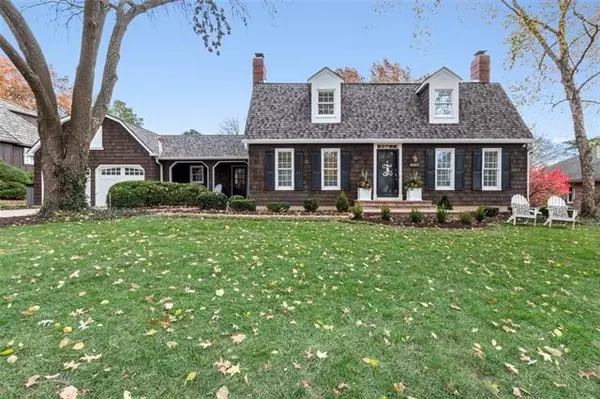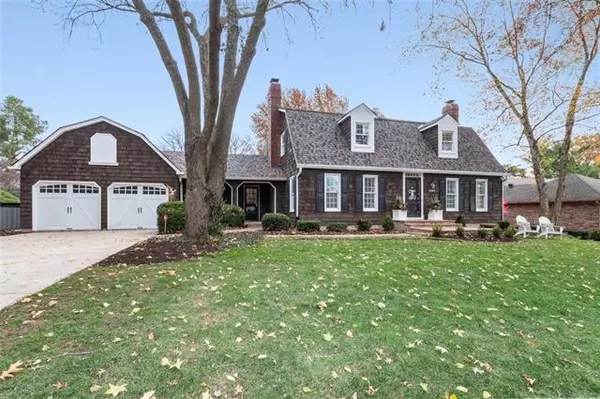$795,000
$795,000
For more information regarding the value of a property, please contact us for a free consultation.
4 Beds
4 Baths
3,714 SqFt
SOLD DATE : 01/11/2022
Key Details
Sold Price $795,000
Property Type Single Family Home
Sub Type Single Family Residence
Listing Status Sold
Purchase Type For Sale
Square Footage 3,714 sqft
Price per Sqft $214
Subdivision Corinth Hills
MLS Listing ID 2356136
Sold Date 01/11/22
Style Cape Cod
Bedrooms 4
Full Baths 3
Half Baths 1
HOA Fees $4/ann
Year Built 1969
Annual Tax Amount $7,399
Lot Size 0.348 Acres
Property Description
You will fall in love the minute you see this beautiful home! Between the curb appeal and location, great flat lot with an athletic court and large deck looking over a beautiful backyard, it’s hard to beat! This two story home has been updated throughout with paint, floors, hardware, appliances, and more! First floor you will find a great open family room/kitchen, dining room, living room, office/den, and spacious laundry/mudroom. Upstairs has three bedrooms and two full baths. The primary suite is a dream with a great walk in closet, huge bathroom with Carrara marble, double vanity, separate tub and shower, water closet, and two linen closets. Finished the basement and added a 4th bedroom and full bath in 2017. New roof and gutters in 2020, new walkway in 2021. Full list of updates in supplements. This is the first time on the market so don’t miss this opportunity to be in the house everyone always drives by and loves!
Location
State KS
County Johnson
Rooms
Other Rooms Den/Study, Entry, Family Room, Formal Living Room, Mud Room, Recreation Room
Basement Concrete, Finished, Walk Up
Interior
Heating Natural Gas
Cooling Electric
Fireplaces Number 2
Fireplaces Type Family Room, Living Room
Fireplace Y
Laundry Laundry Room, Main Level
Exterior
Parking Features true
Garage Spaces 2.0
Roof Type Composition
Building
Entry Level 2 Stories
Sewer City/Public
Water Public
Structure Type Shingle/Shake
Schools
Elementary Schools Briarwood
Middle Schools Indian Hills
High Schools Sm East
School District Nan
Others
Ownership Private
Acceptable Financing Cash, Conventional
Listing Terms Cash, Conventional
Read Less Info
Want to know what your home might be worth? Contact us for a FREE valuation!

Our team is ready to help you sell your home for the highest possible price ASAP







