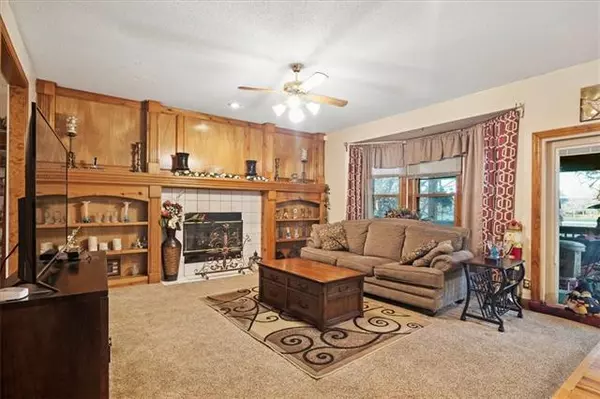$330,000
$330,000
For more information regarding the value of a property, please contact us for a free consultation.
4 Beds
3 Baths
2,303 SqFt
SOLD DATE : 01/13/2022
Key Details
Sold Price $330,000
Property Type Single Family Home
Sub Type Single Family Residence
Listing Status Sold
Purchase Type For Sale
Square Footage 2,303 sqft
Price per Sqft $143
Subdivision Brittany Place
MLS Listing ID 2354933
Sold Date 01/13/22
Style A-Frame
Bedrooms 4
Full Baths 2
Half Baths 1
Year Built 1992
Annual Tax Amount $3,218
Lot Size 8,705 Sqft
Property Description
This beautiful 2 Story Home located in Olathe's very popular Brittany Meadow's Subdivision features several awesome updates along with spectacular landscaping! This terrific house has a large kitchen/breakfast area with pantry, tile backsplash and lots of cabinets, an attractive family room with newer carpeting, wood burning fireplace, open shelving, built-ins, lots of natural light and walk-out access to an amazing oversized covered patio and stunning backyard with an additional entertaining space, outside storage, and a new storage shed for storing lawn equipment. It also features a great formal dining room and living room, spacious primary bedroom with an adjacent sitting room, an updated primary bathroom with vaulted ceiling, walk-in closet, double vanity, and ceramic tile. Roomy secondary bedrooms and full bathroom, new carpeting and gorgeous refinished hardwoods are throughout the home. The finished basement area has TONS of space for an in-home fitness center, dry bar and an additional family room with cute little nooks for storage. Superb curb appeal and INCREDIBLE location with easy access to restaurants, entertainment, shopping, including nearby Heritage and Black Bob Parks with trails, fishing, and MINUTES from Garmin. Not to mention the Award winning Olathe Schools!! This is a well maintained home that is surely going to sell fast!
Location
State KS
County Johnson
Rooms
Other Rooms Enclosed Porch, Formal Living Room
Basement Daylight, Finished, Inside Entrance
Interior
Heating Forced Air
Cooling Electric
Flooring Carpet, Wood
Fireplaces Number 1
Fireplaces Type Family Room, Gas
Fireplace Y
Laundry In Basement
Exterior
Parking Features true
Garage Spaces 2.0
Fence Wood
Roof Type Composition
Building
Entry Level 2 Stories
Sewer City/Public
Water Public
Structure Type Frame
Schools
Elementary Schools Heritage
Middle Schools Indian Trail
High Schools Olathe South
School District Nan
Others
Ownership Private
Acceptable Financing Cash, Conventional, FHA, VA Loan
Listing Terms Cash, Conventional, FHA, VA Loan
Read Less Info
Want to know what your home might be worth? Contact us for a FREE valuation!

Our team is ready to help you sell your home for the highest possible price ASAP







