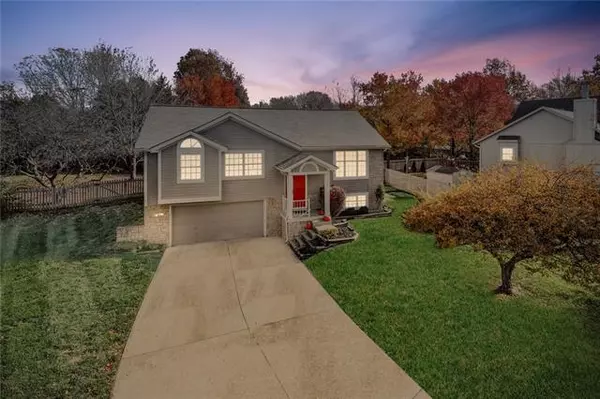$295,000
$295,000
For more information regarding the value of a property, please contact us for a free consultation.
3 Beds
2 Baths
1,651 SqFt
SOLD DATE : 01/18/2022
Key Details
Sold Price $295,000
Property Type Single Family Home
Sub Type Single Family Residence
Listing Status Sold
Purchase Type For Sale
Square Footage 1,651 sqft
Price per Sqft $178
Subdivision Woodbrook
MLS Listing ID 2354764
Sold Date 01/18/22
Style Traditional
Bedrooms 3
Full Baths 2
Year Built 1987
Annual Tax Amount $3,452
Lot Size 10,345 Sqft
Property Description
Tucked back at the end of the cul-de-sac on a great lot! This home has all the bells and whistles. Amazing floor plan with vaulted ceilings. New flooring, new HVAC w/ built-in humidifier, updated kitchen, modern & cool paint colors throughout. Extra deep garage is perfect for the hobbiest...fits your BOAT, truck, work shop or extra storage in there! Fireplace has new gas line w/ gas logs...ready for cozy winter days. Finished lower level with new carpet has enough space for your media room, work out room or rec room! Walk out to the NEW DECK through the NEW sliding glass door and enjoy the large fully fenced backyard. Smart home friendly with Nest Thermostat, Ring Security & Floodlight Camera. All appliances STAY!...including NEW top-of-the-line washer & dryer! Great highway access and close to all the shops & restaurants. This is a winner!!!
Location
State KS
County Johnson
Rooms
Basement true
Interior
Interior Features Ceiling Fan(s), Painted Cabinets, Vaulted Ceiling
Heating Natural Gas
Cooling Electric
Fireplaces Number 1
Fireplaces Type Gas, Insert, Living Room
Fireplace Y
Appliance Dishwasher, Disposal, Dryer, Refrigerator, Built-In Electric Oven, Washer
Laundry In Basement, Laundry Room
Exterior
Garage true
Garage Spaces 2.0
Fence Wood
Roof Type Composition
Parking Type Attached, Garage Door Opener, Garage Faces Front
Building
Lot Description Cul-De-Sac, Level
Entry Level Split Entry
Sewer City/Public
Water Public
Structure Type Board/Batten
Schools
Elementary Schools Heatherstone
Middle Schools Pioneer Trail
High Schools Olathe East
School District Nan
Others
Ownership Private
Acceptable Financing Cash, Conventional, FHA, VA Loan
Listing Terms Cash, Conventional, FHA, VA Loan
Read Less Info
Want to know what your home might be worth? Contact us for a FREE valuation!

Our team is ready to help you sell your home for the highest possible price ASAP







