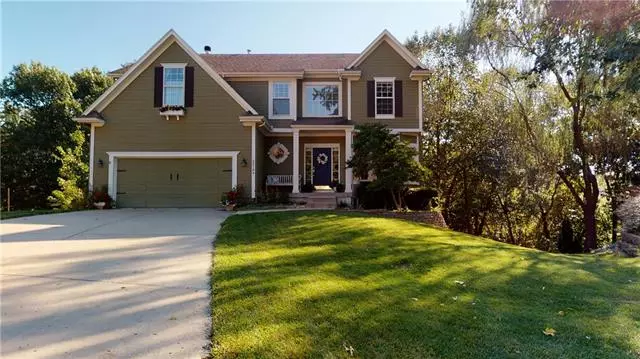$400,000
$400,000
For more information regarding the value of a property, please contact us for a free consultation.
4 Beds
3 Baths
2,705 SqFt
SOLD DATE : 02/02/2022
Key Details
Sold Price $400,000
Property Type Single Family Home
Sub Type Single Family Residence
Listing Status Sold
Purchase Type For Sale
Square Footage 2,705 sqft
Price per Sqft $147
Subdivision Greenview Ridge
MLS Listing ID 2348749
Sold Date 02/02/22
Style Traditional
Bedrooms 4
Full Baths 2
Half Baths 1
HOA Fees $50/ann
Year Built 1998
Annual Tax Amount $4,493
Lot Size 0.287 Acres
Property Description
Glorious Greenview Ridge home is the one you have been waiting for! It backs to the woods and is at the end of a cul-de- sac. View the secluded, wooded lot from the living room and kitchen windows. The deck off of the kitchen provides a nice, quiet retreat. Open concept, kitchen adjoins the living room with gas fireplace w/bookshelves on each side. The kitchen has a large island, eat in area, plenty of cabinets for storage-all SS appliances all stay. There is even more space for family/friends in the formal dining room for holiday celebrations. Upstairs, the spacious master bedrm has a separate sitting area to relax or work in. Master bath has separate vanities, tub and shower, large walk in closet that connects to the laundry room. The other bedrooms share a double sink vanity w/separate shower/tub. Partially finished walk out basement is perfect for entertaining or movie nights. Large storage area with shelving is stubbed for a toilet and can be finished off for an additional bathroom. Paver brick patio is outside the w/o basement. Yard has an underground dog fence. Neighborhood has tennis courts, pool and playground area. Hurry over to see this lovely home and make it yours!
Location
State KS
County Johnson
Rooms
Other Rooms Breakfast Room, Fam Rm Main Level, Family Room
Basement true
Interior
Interior Features Ceiling Fan(s), Kitchen Island, Pantry, Stained Cabinets, Walk-In Closet(s)
Heating Natural Gas
Cooling Electric
Flooring Carpet, Tile, Wood
Fireplaces Number 1
Fireplaces Type Family Room
Fireplace Y
Appliance Dishwasher, Disposal, Humidifier, Microwave, Refrigerator, Built-In Oven, Built-In Electric Oven, Stainless Steel Appliance(s)
Laundry Bedroom Level, Laundry Room
Exterior
Garage true
Garage Spaces 2.0
Fence Other
Amenities Available Play Area, Pool, Tennis Court(s)
Roof Type Composition
Building
Lot Description Adjoin Greenspace, Cul-De-Sac, Treed, Wooded
Entry Level 2 Stories
Sewer City/Public
Water Public
Structure Type Board/Batten,Vinyl Siding
Schools
Elementary Schools Riverview
Middle Schools Mill Creek
High Schools Mill Valley
School District Nan
Others
HOA Fee Include Curbside Recycle,Trash
Ownership Private
Acceptable Financing Cash, Conventional, FHA, VA Loan
Listing Terms Cash, Conventional, FHA, VA Loan
Read Less Info
Want to know what your home might be worth? Contact us for a FREE valuation!

Our team is ready to help you sell your home for the highest possible price ASAP







