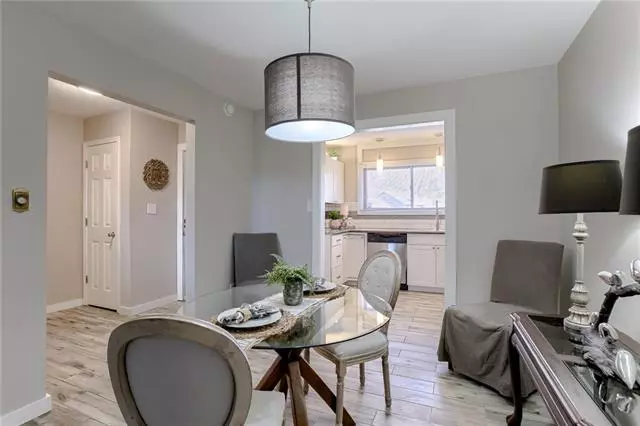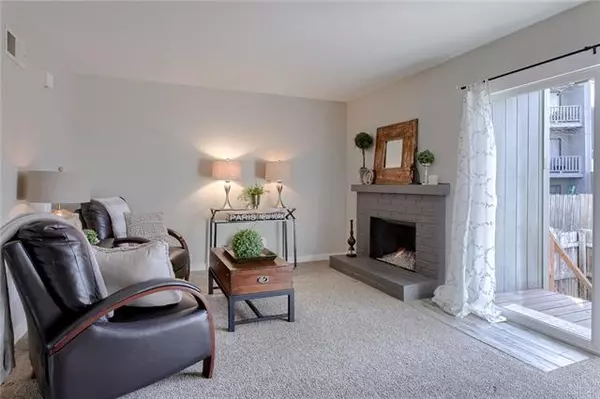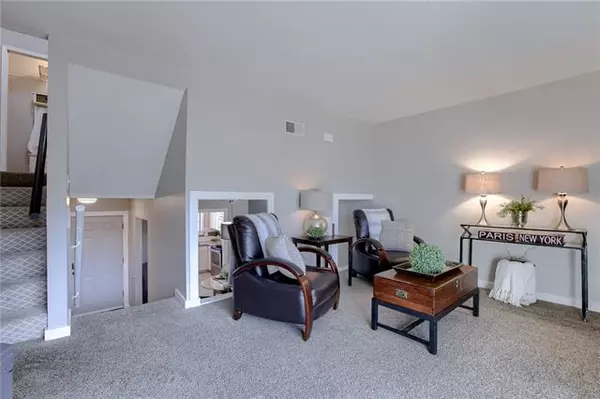$169,900
$169,900
For more information regarding the value of a property, please contact us for a free consultation.
2 Beds
2 Baths
1,424 SqFt
SOLD DATE : 01/27/2022
Key Details
Sold Price $169,900
Property Type Multi-Family
Sub Type Townhouse
Listing Status Sold
Purchase Type For Sale
Square Footage 1,424 sqft
Price per Sqft $119
Subdivision Tanglewood Est
MLS Listing ID 2357319
Sold Date 01/27/22
Style Traditional
Bedrooms 2
Full Baths 1
Half Baths 1
HOA Fees $135/mo
Year Built 1974
Annual Tax Amount $1,600
Lot Size 1,504 Sqft
Property Description
EVERYTHING new in 2018 & 2019 during a complete remodel. Affordable townhome with the perks of low maintenance living!! Kitchen was taken down to the studs. It has new, insulation, plumbing, kitchen cabinets, appliances, lighting. New roof, windows, doors, ac, flooring and lighting in 2018. Both bathroom have new toilets, vanities, tile, and lighting. New deck on living room level. Martini deck off of main bedroom. Both bedrooms have large walk in closets. Master also has vanity closet. Fireplace has linear burner with glass. Barn door to laundry area. French drain system installed thru entire patio area. Spacious walk in closets. Marble tile floor in main bath. This townhouse is scheduled to be painted in 2022. The new owner can pick the color of their choice or it will be painted current color. Townhouse is located across the street from pool and tennis courts. Any questions related to HOA see website: http://www.tanglewoodtoday.com/
Location
State KS
County Johnson
Rooms
Other Rooms Balcony/Loft
Basement true
Interior
Interior Features Fixer Up, Pantry, Vaulted Ceiling, Walk-In Closet(s)
Heating Natural Gas
Cooling Electric
Flooring Carpet, Marble, Tile
Fireplaces Number 1
Fireplaces Type Family Room, Gas Starter, Insert
Equipment Fireplace Screen
Fireplace Y
Appliance Dishwasher, Disposal, Microwave, Built-In Electric Oven, Stainless Steel Appliance(s)
Laundry Lower Level
Exterior
Exterior Feature Fixer Up
Garage false
Fence Wood
Amenities Available Clubhouse, Party Room, Play Area, Pool, Tennis Court(s)
Roof Type Composition
Building
Entry Level Tri Level
Sewer City/Public
Water Public
Structure Type Frame,Wood Siding
Schools
Elementary Schools Benninghoven
Middle Schools Trailridge
High Schools Sm Northwest
School District Nan
Others
HOA Fee Include Building Maint,Curbside Recycle,Lawn Service,Trash
Ownership Private
Acceptable Financing Cash, Conventional, FHA, VA Loan
Listing Terms Cash, Conventional, FHA, VA Loan
Read Less Info
Want to know what your home might be worth? Contact us for a FREE valuation!

Our team is ready to help you sell your home for the highest possible price ASAP







