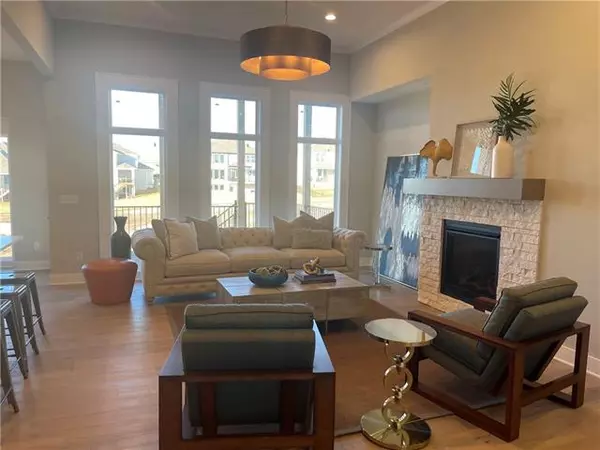$654,314
$654,314
For more information regarding the value of a property, please contact us for a free consultation.
4 Beds
3 Baths
2,862 SqFt
SOLD DATE : 02/18/2022
Key Details
Sold Price $654,314
Property Type Single Family Home
Sub Type Villa
Listing Status Sold
Purchase Type For Sale
Square Footage 2,862 sqft
Price per Sqft $228
Subdivision The Willows
MLS Listing ID 2321672
Sold Date 02/18/22
Style Cape Cod, Traditional
Bedrooms 4
Full Baths 3
HOA Fees $195/mo
Year Built 2022
Annual Tax Amount $8,300
Lot Size 8,945 Sqft
Acres 0.20534894
Property Description
The all new LARKSPUR VILLA by Rodrock Homes IS BEAUTIFUL AND READY NOW! PICTURES ARE OF ACTUAL HOME! Enjoy privacy by backing to greenspace in this darling home that features a sought-after front porch! This STAND ALONE VILLA is delightfully appointed with an open office featuring built-ins off a grand hallway that opens into your great room. The kitchen features a large breakfast area and pantry alongside beautiful custom cabinets. The master suite features a spa like bath including a free standing tub and large shower. This spacious plan also includes a wet bar and separate powder/half bath in lower level. The Larkspur delivers the quality and lock & leave lifestyle you've been waiting for! Willow Pointe maintenance-provided community is conveniently located at 147th Terr & Pflumm in the Blue Valley School District & offers brand new stand alone villas from Johnson County’s finest builders. Amenity package featuring a zero entry pool & cabana will be open for Summer of 2022. Close to great restaurants, shopping, schools, and parks!
Location
State KS
County Johnson
Rooms
Other Rooms Great Room, Main Floor BR, Main Floor Master
Basement true
Interior
Interior Features Custom Cabinets, Kitchen Island, Painted Cabinets, Pantry, Smart Thermostat, Wet Bar
Heating Forced Air
Cooling Electric
Flooring Carpet, Tile, Wood
Fireplaces Number 1
Fireplaces Type Gas, Great Room
Fireplace Y
Laundry Laundry Room, Main Level
Exterior
Parking Features true
Garage Spaces 2.0
Amenities Available Pool, Trail(s)
Roof Type Composition
Building
Lot Description Adjoin Greenspace, City Limits, City Lot
Entry Level Reverse 1.5 Story
Sewer City/Public
Water Public
Structure Type Frame
Schools
Elementary Schools Liberty View
Middle Schools Pleasant Ridge
High Schools Blue Valley West
School District Blue Valley
Others
HOA Fee Include Lawn Service, Snow Removal
Ownership Private
Acceptable Financing Cash, Conventional, FHA, VA Loan
Listing Terms Cash, Conventional, FHA, VA Loan
Read Less Info
Want to know what your home might be worth? Contact us for a FREE valuation!

Our team is ready to help you sell your home for the highest possible price ASAP







