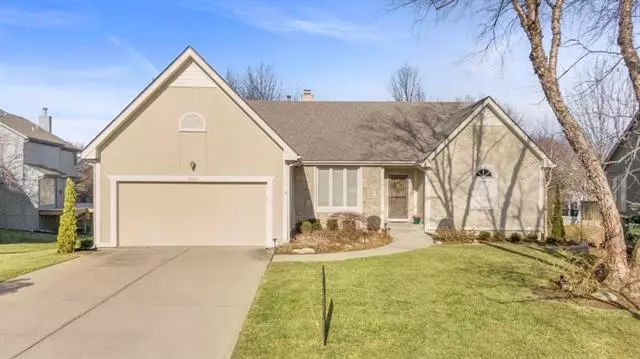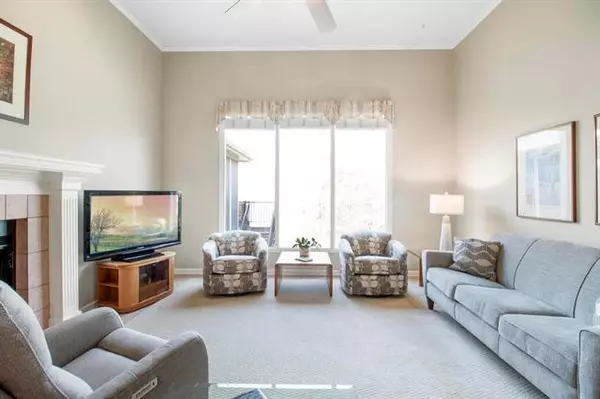$450,000
$450,000
For more information regarding the value of a property, please contact us for a free consultation.
3 Beds
3 Baths
2,854 SqFt
SOLD DATE : 02/25/2022
Key Details
Sold Price $450,000
Property Type Single Family Home
Sub Type Single Family Residence
Listing Status Sold
Purchase Type For Sale
Square Footage 2,854 sqft
Price per Sqft $157
Subdivision Fairway Woods
MLS Listing ID 2361283
Sold Date 02/25/22
Style Traditional
Bedrooms 3
Full Baths 2
Half Baths 1
Year Built 1994
Annual Tax Amount $5,319
Lot Size 10,608 Sqft
Property Description
Location, Location, Location! This Amazing Reverse 1.5 story in Fairway Woods has SO MANY great Features. Extra Large Eat-in Kitchen with see-thru Fireplace, Stainless Steel Appliances, Roll Out Shelving & Tons of Counter Space. Bonus 3 Seasons Room off the back makes for a great additional living space. Newer Composite Deck with Stairs down to Patio. Finished Walk-out Basement with 2 Bedrooms, Full Bath, Family Room & Work Shop with double doors. NEW HVAC System! Tandem Sized 2+ Car Garage with Additional Built in Storage Area. Oversized Master Suite & Renovated Master Bath with His/Her Closets, Heated Tile Floor & Double Sinks! Fenced Private Backyard backing to Trees & Creek. Incredibly Maintained Home! Bring your Buyers ASAP!
Location
State KS
County Johnson
Rooms
Other Rooms Breakfast Room, Family Room, Great Room, Main Floor Master, Sun Room
Basement true
Interior
Interior Features Ceiling Fan(s), Walk-In Closet(s)
Heating Forced Air
Cooling Electric
Flooring Carpet, Tile
Fireplaces Number 2
Fireplaces Type Gas, Kitchen, Living Room, See Through
Equipment Back Flow Device
Fireplace Y
Appliance Dishwasher, Disposal, Refrigerator
Exterior
Parking Features true
Garage Spaces 2.0
Fence Other
Amenities Available Pool
Roof Type Composition
Building
Lot Description City Lot, Sprinkler-In Ground, Treed
Entry Level Reverse 1.5 Story
Sewer City/Public
Water Public
Structure Type Stucco & Frame
Schools
Elementary Schools Pleasant Ridge
Middle Schools California Trails
High Schools Olathe East
School District Nan
Others
Ownership Private
Acceptable Financing Cash, Conventional, FHA, VA Loan
Listing Terms Cash, Conventional, FHA, VA Loan
Read Less Info
Want to know what your home might be worth? Contact us for a FREE valuation!

Our team is ready to help you sell your home for the highest possible price ASAP







